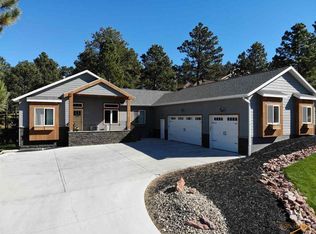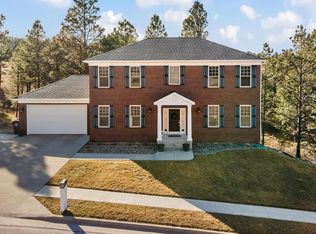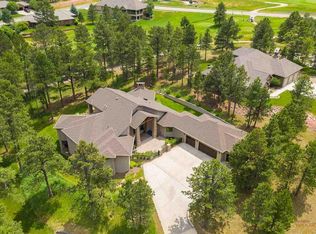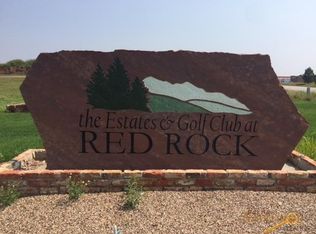Sold for $1,000,000
$1,000,000
6720 Prestwick Rd, Rapid City, SD 57702
4beds
6,320sqft
Site Built
Built in 2003
0.82 Acres Lot
$1,292,300 Zestimate®
$158/sqft
$4,652 Estimated rent
Home value
$1,292,300
$1.18M - $1.43M
$4,652/mo
Zestimate® history
Loading...
Owner options
Explore your selling options
What's special
Priced to sell! Exquisite home, remarkable curb appeal, and is privately situated on almost an acre of treed land that backs up to Red Rocks Golf Course. An absolute trophy property! Listed by Shelley DeGon with Black Hills Realty (714) 350-2604. Featuring a timeless stone exterior, impressive outdoor space designed for entertaining, an open concept Ranch style floor plan, expansive gourmet kitchen, and has had significant renovations and updates throughout. Offering over 6500sf of functional living space, 3 bedrooms, an office that could be converted to a bedroom, granite and Cambria quartz throughout, large master bedroom on main level with a recently expanded closet to include washer/dryer and steam hook-ups, 3 fireplaces, 18" travertine flooring, and 2 additional bedrooms and bathroom downstairs with tons of space to add more options! You could not build this custom home today for the price listed! Customize this rare beauty and make it yours! Call me for more details!
Zillow last checked: 8 hours ago
Listing updated: March 04, 2024 at 12:48pm
Listed by:
Shelley Degon,
Black Hills SD Realty
Bought with:
Shelley Degon
Black Hills SD Realty
Source: Mount Rushmore Area AOR,MLS#: 76443
Facts & features
Interior
Bedrooms & bathrooms
- Bedrooms: 4
- Bathrooms: 3
- Full bathrooms: 2
- 1/2 bathrooms: 1
- Main level bathrooms: 2
- Main level bedrooms: 2
Primary bedroom
- Level: Main
- Area: 425
- Dimensions: 25 x 17
Bedroom 2
- Level: Main
- Area: 144
- Dimensions: 12 x 12
Bedroom 3
- Level: Basement
- Area: 234
- Dimensions: 18 x 13
Bedroom 4
- Level: Basement
- Area: 208
- Dimensions: 16 x 13
Dining room
- Level: Main
- Area: 208
- Dimensions: 16 x 13
Kitchen
- Level: Main
- Dimensions: 18 x 15
Living room
- Level: Main
- Area: 638
- Dimensions: 29 x 22
Heating
- Natural Gas, Forced Air, Fireplace(s)
Cooling
- Refrig. C/Air, Air Exchanger
Appliances
- Included: Dishwasher, Disposal, Refrigerator, Gas Range Oven, Microwave, Range Hood, Double Oven, Water Softener Owned
- Laundry: Main Level
Features
- Vaulted Ceiling(s), Walk-In Closet(s), Ceiling Fan(s), Granite Counters, Central Vacuum
- Flooring: Carpet, Wood, Tile
- Windows: Double Pane Windows, Single Pane, Window Coverings(Some)
- Basement: Full,Walk-Out Access,Finished
- Number of fireplaces: 3
- Fireplace features: Three, Insert, Gas Log, Living Room
Interior area
- Total structure area: 6,320
- Total interior livable area: 6,320 sqft
Property
Parking
- Total spaces: 3
- Parking features: Three Car, Attached, Garage Door Opener
- Attached garage spaces: 3
Features
- Patio & porch: Porch Covered, Open Deck
- Exterior features: Sprinkler System
- Has private pool: Yes
- Pool features: In Ground, Private
- Has spa: Yes
- Spa features: Built-In Hot Tub
- Fencing: Fence Metal
Lot
- Size: 0.82 Acres
- Features: On Golf Course, Wooded, Few Trees, Lawn, Rock, Trees
Details
- Additional structures: Shed(s)
- Parcel number: 3729151014
- Zoning description: Butte County Zoning: Non-AG
Construction
Type & style
- Home type: SingleFamily
- Architectural style: Ranch
- Property subtype: Site Built
Materials
- Frame
- Roof: Composition
Condition
- Year built: 2003
Community & neighborhood
Security
- Security features: Smoke Detector(s)
Location
- Region: Rapid City
- Subdivision: Red Rocks
Other
Other facts
- Listing terms: Cash,New Loan
- Road surface type: Paved
Price history
| Date | Event | Price |
|---|---|---|
| 2/29/2024 | Sold | $1,000,000-19.9%$158/sqft |
Source: | ||
| 2/13/2024 | Contingent | $1,249,000$198/sqft |
Source: | ||
| 2/2/2024 | Price change | $1,249,000-3.8%$198/sqft |
Source: | ||
| 1/8/2024 | Price change | $1,299,000-3.7%$206/sqft |
Source: | ||
| 12/10/2023 | Listed for sale | $1,349,000-3.6%$213/sqft |
Source: | ||
Public tax history
| Year | Property taxes | Tax assessment |
|---|---|---|
| 2025 | $19,564 +14.8% | $1,491,100 +3.6% |
| 2024 | $17,046 +18.2% | $1,438,600 -4.3% |
| 2023 | $14,423 +7.1% | $1,503,300 +28.2% |
Find assessor info on the county website
Neighborhood: 57702
Nearby schools
GreatSchools rating
- 9/10Corral Drive Elementary - 21Grades: K-5Distance: 2.1 mi
- 9/10Southwest Middle School - 38Grades: 6-8Distance: 2.1 mi
- 5/10Stevens High School - 42Grades: 9-12Distance: 4 mi
Schools provided by the listing agent
- District: Rapid City
Source: Mount Rushmore Area AOR. This data may not be complete. We recommend contacting the local school district to confirm school assignments for this home.

Get pre-qualified for a loan
At Zillow Home Loans, we can pre-qualify you in as little as 5 minutes with no impact to your credit score.An equal housing lender. NMLS #10287.



