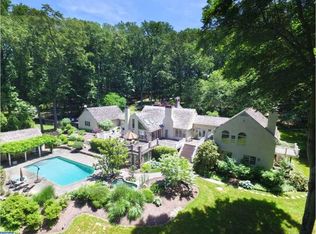Hyperion Hall is sophisticated Country estate sited on one of the most breathtaking parcels of land in the Solebury area. Impressive gates open to a long drive that delivers you to this cut stone sprawling home. The main foyer looks out on a custom pergola through walls of glass. The house is divided between the public spaces to the left and the master suite on the right. The recently renovated master suite has offers an oversized bedroom area, office space and spa-like master bath. Renovations include new radiant heated tile floors in bathroom, new cabinetry, vanity and tub and toilet. The very large and light filled kitchen captures the true essence of the home with vistas in all directions. The Great Room with fireplace is contiguous with the kitchen and dining area that creates an architectural space that is both aesthetically pleasing and visually sumptuous. The second level contains two family or guest bedrooms with private baths, walk-in closets and a washer and dryer. Conveniently close to the kitchen is a complete apartment with separate entrance is perfect for in-laws or an Au Pair. A large separate space with private entrance perfect for office area, gym area or other potential uses can also be accessed from the main house or separate side entrance. This retreat style home provides all of the entertainment one needs...both an in-ground pool, pool house, koi pond and a professional tennis court with nighttime lighting. Hyperion Hall, built by distinguished contractor Ferman Lex, is a home that provides both quality construction and the natural landscape that would be difficult to find again. If you are looking for the antithesis of a mass built "Mac Mansion," then Hyperion Hall is a home that reflects the grandeur and sensibility of those iconoclastic dwellings of yesteryear. The generator covers 100 percent of the house. THERE ARE NO SHOWINGS TO BE SCHEDULED AT THIS TIME DUE TO Covid 19 mandate.
This property is off market, which means it's not currently listed for sale or rent on Zillow. This may be different from what's available on other websites or public sources.
