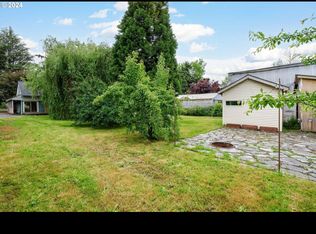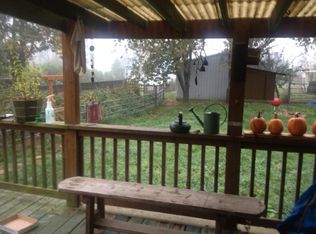Sold
$485,000
6720 NE 63rd Ave, Portland, OR 97218
5beds
2,051sqft
Residential, Single Family Residence
Built in 1913
0.56 Acres Lot
$469,200 Zestimate®
$236/sqft
$3,620 Estimated rent
Home value
$469,200
$432,000 - $511,000
$3,620/mo
Zestimate® history
Loading...
Owner options
Explore your selling options
What's special
Welcome to this unique ½ acre versatile property in the City! This charming home boasts a total of 5 bedrooms, including one on the main floor, two on the upper level with an additional bonus room, two more on the lower level, and 2 full bathrooms. The lower level offers a separate living area, with two entry access points, perfect for guests or potential rental income. Plenty of parking with two driveway entrances plus a garage. Imagine parking the RV/Boat etc. behind the lock gate and the other space for guest or renter(s) parking. Recent property updates in 2024, includes a new roof, furnace, fresh interior paint, with a new water heater installed in 2019. The expansive ½- acre zoned RF (Resid/Farm/Forest) backs to the Columbia Slough. It's a gardener's dream, featuring willow trees, raised garden beds, fruit trees, and a mansion size chicken coop. Enjoy outdoor gatherings in the double fenced yard with 2 patios and an in-ground fire pit. Creating two different outdoor studios for Art, Hobbies, Offices, or Music is ready for you. Additionally, the property includes an oversized tin hanger/shed for anyone ready for a workshop or car projects. This property truly has it all, don't miss the chance to make it yours! [Home Energy Score = 4. HES Report at https://rpt.greenbuildingregistry.com/hes/OR10118377]
Zillow last checked: 8 hours ago
Listing updated: July 08, 2024 at 06:58am
Listed by:
Desiree Moore 503-791-5337,
Windermere Realty Trust
Bought with:
OR and WA Non Rmls, NA
Non Rmls Broker
Source: RMLS (OR),MLS#: 24292970
Facts & features
Interior
Bedrooms & bathrooms
- Bedrooms: 5
- Bathrooms: 2
- Full bathrooms: 2
- Main level bathrooms: 1
Primary bedroom
- Features: Closet, Sink, Wood Floors
- Level: Main
- Area: 99
- Dimensions: 9 x 11
Bedroom 2
- Level: Upper
- Area: 132
- Dimensions: 12 x 11
Bedroom 3
- Level: Upper
- Area: 120
- Dimensions: 12 x 10
Bedroom 4
- Level: Lower
- Area: 117
- Dimensions: 9 x 13
Bedroom 5
- Level: Lower
- Area: 99
- Dimensions: 9 x 11
Dining room
- Features: Eating Area
- Level: Main
- Area: 104
- Dimensions: 13 x 8
Family room
- Features: Fireplace
- Level: Lower
- Area: 437
- Dimensions: 23 x 19
Kitchen
- Features: Dishwasher, Microwave, Pantry, Free Standing Range, Free Standing Refrigerator
- Level: Main
- Area: 100
- Width: 10
Living room
- Level: Main
- Area: 299
- Dimensions: 23 x 13
Heating
- Forced Air, Fireplace(s)
Appliances
- Included: Dishwasher, Free-Standing Range, Free-Standing Refrigerator, Microwave, Stainless Steel Appliance(s), Electric Water Heater
Features
- Eat-in Kitchen, Pantry, Closet, Sink
- Flooring: Concrete, Hardwood, Wood
- Basement: Exterior Entry,Finished,Separate Living Quarters Apartment Aux Living Unit
- Number of fireplaces: 2
- Fireplace features: Gas, Wood Burning, Outside
Interior area
- Total structure area: 2,051
- Total interior livable area: 2,051 sqft
Property
Parking
- Total spaces: 1
- Parking features: Driveway, RV Access/Parking, RV Boat Storage, Attached, Detached
- Attached garage spaces: 1
- Has uncovered spaces: Yes
Features
- Stories: 3
- Patio & porch: Patio
- Exterior features: Fire Pit, Garden, Raised Beds, Yard
- Fencing: Cross Fenced,Fenced
- Waterfront features: Other
- Body of water: Columbia Slough
Lot
- Size: 0.56 Acres
- Dimensions: 24395 sq ft
- Features: Level, SqFt 20000 to Acres1
Details
- Additional structures: Outbuilding, PoultryCoop, RVParking, RVBoatStorage
- Parcel number: R317333
- Zoning: RF
Construction
Type & style
- Home type: SingleFamily
- Architectural style: Cape Cod
- Property subtype: Residential, Single Family Residence
Materials
- Wood Frame, Cedar, Shake Siding
- Roof: Composition
Condition
- Resale
- New construction: No
- Year built: 1913
Utilities & green energy
- Sewer: Public Sewer
- Water: Public
Community & neighborhood
Location
- Region: Portland
- Subdivision: Cully Association Of Neighbors
Other
Other facts
- Listing terms: Cash,Conventional,FHA,VA Loan
- Road surface type: Paved
Price history
| Date | Event | Price |
|---|---|---|
| 7/8/2024 | Sold | $485,000+1%$236/sqft |
Source: | ||
| 6/18/2024 | Pending sale | $480,000+37.1%$234/sqft |
Source: | ||
| 4/3/2023 | Listing removed | -- |
Source: Zillow Rentals | ||
| 4/2/2023 | Price change | $1,600-11.1%$1/sqft |
Source: Zillow Rentals | ||
| 3/31/2023 | Listed for rent | $1,800$1/sqft |
Source: Zillow Rentals | ||
Public tax history
| Year | Property taxes | Tax assessment |
|---|---|---|
| 2025 | $5,469 +3.8% | $184,810 +3% |
| 2024 | $5,270 +3.4% | $179,430 +3% |
| 2023 | $5,097 +3.3% | $174,210 +3% |
Find assessor info on the county website
Neighborhood: Cully
Nearby schools
GreatSchools rating
- 8/10Rigler Elementary SchoolGrades: K-5Distance: 1.2 mi
- 10/10Beaumont Middle SchoolGrades: 6-8Distance: 2 mi
- 4/10Leodis V. McDaniel High SchoolGrades: 9-12Distance: 2.2 mi
Schools provided by the listing agent
- Elementary: Rigler
- Middle: Beaumont
- High: Leodis Mcdaniel
Source: RMLS (OR). This data may not be complete. We recommend contacting the local school district to confirm school assignments for this home.
Get a cash offer in 3 minutes
Find out how much your home could sell for in as little as 3 minutes with a no-obligation cash offer.
Estimated market value
$469,200
Get a cash offer in 3 minutes
Find out how much your home could sell for in as little as 3 minutes with a no-obligation cash offer.
Estimated market value
$469,200

