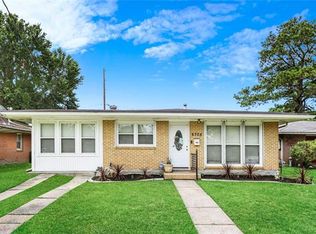Closed
Price Unknown
6720 Merle St, Metairie, LA 70003
3beds
1,361sqft
Single Family Residence
Built in 1960
5,749.92 Square Feet Lot
$143,400 Zestimate®
$--/sqft
$1,865 Estimated rent
Maximize your home sale
Get more eyes on your listing so you can sell faster and for more.
Home value
$143,400
$128,000 - $161,000
$1,865/mo
Zestimate® history
Loading...
Owner options
Explore your selling options
What's special
* multiple offers * Please submit offersLook not further if you are looking for a fixer upper. Property features 3 bedrooms and 1 full bath; Pool in backyard that needs to be filled or completely redone
Please allow 72 hours for any response to an offers by 3/27 5PM with an expiration of 3/31/24 at 7PM
Zillow last checked: 8 hours ago
Listing updated: May 31, 2024 at 04:35pm
Listed by:
Shelley Ross 504-491-7246,
Ross Realty, LLC
Bought with:
Charo Diaz
Realty One Group Immobilia
Source: GSREIN,MLS#: 2427195
Facts & features
Interior
Bedrooms & bathrooms
- Bedrooms: 3
- Bathrooms: 1
- Full bathrooms: 1
Heating
- Central
Cooling
- None, Window Unit(s)
Features
- Has fireplace: No
- Fireplace features: None
Interior area
- Total structure area: 1,361
- Total interior livable area: 1,361 sqft
Property
Parking
- Parking features: Driveway, One Space
Features
- Levels: One
- Stories: 1
- Pool features: In Ground
Lot
- Size: 5,749 sqft
- Dimensions: 50 x 115
- Features: City Lot, Rectangular Lot
Details
- Parcel number: 0820026795
- Special conditions: None
Construction
Type & style
- Home type: SingleFamily
- Architectural style: Ranch
- Property subtype: Single Family Residence
Materials
- Brick
- Foundation: Slab
- Roof: Shingle
Condition
- Poor Condition,Fixer
- Year built: 1960
Utilities & green energy
- Sewer: Public Sewer
- Water: Public
Community & neighborhood
Location
- Region: Metairie
- Subdivision: Airline Park North
Price history
| Date | Event | Price |
|---|---|---|
| 6/17/2025 | Listing removed | $309,000$227/sqft |
Source: | ||
| 5/14/2025 | Listed for rent | $2,000$1/sqft |
Source: GSREIN #2501850 | ||
| 4/7/2025 | Price change | $309,000-3.1%$227/sqft |
Source: | ||
| 1/29/2025 | Price change | $319,000-3.2%$234/sqft |
Source: | ||
| 11/27/2024 | Listed for sale | $329,500+119.7%$242/sqft |
Source: | ||
Public tax history
| Year | Property taxes | Tax assessment |
|---|---|---|
| 2024 | -- | $6,250 |
| 2023 | -- | $6,250 |
| 2022 | -- | $6,250 |
Find assessor info on the county website
Neighborhood: Airline Park
Nearby schools
GreatSchools rating
- 6/10Rudolph Matas SchoolGrades: PK-8Distance: 0.7 mi
- 4/10East Jefferson High SchoolGrades: 9-12Distance: 1.8 mi
- 3/10T.H. Harris Middle SchoolGrades: 6-8Distance: 0.8 mi
Sell for more on Zillow
Get a free Zillow Showcase℠ listing and you could sell for .
$143,400
2% more+ $2,868
With Zillow Showcase(estimated)
$146,268