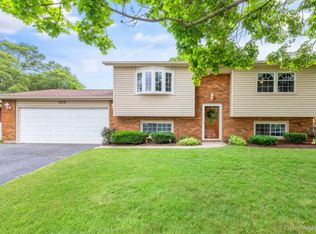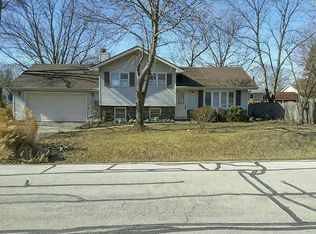Closed
$330,000
6720 Hunters Path, Cary, IL 60013
3beds
2,000sqft
Single Family Residence
Built in 1977
8,050 Square Feet Lot
$356,800 Zestimate®
$165/sqft
$2,769 Estimated rent
Home value
$356,800
$335,000 - $378,000
$2,769/mo
Zestimate® history
Loading...
Owner options
Explore your selling options
What's special
Totally updated, like new split level home in move in condition! All new floors, roof, siding, kitchen big enough for large family gatherings, tons of counter space and cabintry! 3 spacious bedrooms,, 2.5 baths, Family room w/bar great for party time! Extra deep garage! Dining room w/glass doors to large deck and fenced yard w/firepit great for summer bar b ques and family FUN! Beautiful landscaping to enjoy this spring and throughout the years to come!
Zillow last checked: 8 hours ago
Listing updated: June 27, 2024 at 12:33pm
Listing courtesy of:
Susan Rohn, ABR 847-651-5691,
Coldwell Banker Real Estate Group
Bought with:
Susan Rohn, ABR
Coldwell Banker Real Estate Group
Source: MRED as distributed by MLS GRID,MLS#: 12052015
Facts & features
Interior
Bedrooms & bathrooms
- Bedrooms: 3
- Bathrooms: 3
- Full bathrooms: 2
- 1/2 bathrooms: 1
Primary bedroom
- Features: Flooring (Carpet), Window Treatments (All), Bathroom (Full)
- Level: Main
- Area: 210 Square Feet
- Dimensions: 15X14
Bedroom 2
- Features: Flooring (Carpet), Window Treatments (All)
- Level: Main
- Area: 143 Square Feet
- Dimensions: 13X11
Bedroom 3
- Features: Flooring (Vinyl), Window Treatments (All)
- Level: Main
- Area: 132 Square Feet
- Dimensions: 12X11
Dining room
- Features: Flooring (Carpet), Window Treatments (All)
- Level: Main
- Area: 130 Square Feet
- Dimensions: 13X10
Family room
- Features: Flooring (Carpet), Window Treatments (All)
- Level: Lower
- Area: 450 Square Feet
- Dimensions: 25X18
Kitchen
- Features: Kitchen (Eating Area-Table Space, Pantry-Closet), Flooring (Vinyl), Window Treatments (All)
- Level: Main
- Area: 210 Square Feet
- Dimensions: 15X14
Laundry
- Features: Flooring (Other)
- Level: Lower
- Area: 30 Square Feet
- Dimensions: 6X5
Living room
- Features: Flooring (Carpet), Window Treatments (All)
- Level: Main
- Area: 288 Square Feet
- Dimensions: 18X16
Heating
- Natural Gas
Cooling
- Central Air
Appliances
- Included: Range, Microwave, Dishwasher, Refrigerator, Washer, Dryer, Water Softener, Humidifier
- Laundry: Gas Dryer Hookup
Features
- 1st Floor Bedroom, 1st Floor Full Bath, Replacement Windows
- Flooring: Laminate
- Windows: Replacement Windows, Window Treatments
- Basement: Finished,Full
- Attic: Full,Pull Down Stair
Interior area
- Total structure area: 0
- Total interior livable area: 2,000 sqft
Property
Parking
- Total spaces: 2
- Parking features: Asphalt, Garage Door Opener, On Site, Garage Owned, Attached, Garage
- Attached garage spaces: 2
- Has uncovered spaces: Yes
Accessibility
- Accessibility features: No Disability Access
Features
- Levels: Bi-Level
- Patio & porch: Deck
- Fencing: Fenced
Lot
- Size: 8,050 sqft
- Dimensions: 115X70
Details
- Additional structures: Shed(s)
- Parcel number: 1901409010
- Special conditions: None
- Other equipment: Water-Softener Owned
Construction
Type & style
- Home type: SingleFamily
- Architectural style: Bi-Level
- Property subtype: Single Family Residence
Materials
- Brick, Cedar
- Foundation: Concrete Perimeter
- Roof: Asphalt
Condition
- New construction: No
- Year built: 1977
Utilities & green energy
- Electric: 150 Amp Service
- Sewer: Septic Tank
- Water: Well
Community & neighborhood
Community
- Community features: Park
Location
- Region: Cary
- Subdivision: Silver Lake
HOA & financial
HOA
- Services included: None
Other
Other facts
- Listing terms: VA
- Ownership: Fee Simple
Price history
| Date | Event | Price |
|---|---|---|
| 6/27/2024 | Sold | $330,000-4.3%$165/sqft |
Source: | ||
| 5/13/2024 | Pending sale | $345,000$173/sqft |
Source: | ||
| 5/13/2024 | Contingent | $345,000$173/sqft |
Source: | ||
| 5/13/2024 | Listed for sale | $345,000+130.2%$173/sqft |
Source: | ||
| 4/14/2014 | Listing removed | $149,900$75/sqft |
Source: ListingDomains.com #08420604 Report a problem | ||
Public tax history
| Year | Property taxes | Tax assessment |
|---|---|---|
| 2024 | $6,995 +11.9% | $103,758 +21.2% |
| 2023 | $6,254 +8.8% | $85,580 +12.3% |
| 2022 | $5,746 +5.1% | $76,231 +7.3% |
Find assessor info on the county website
Neighborhood: 60013
Nearby schools
GreatSchools rating
- 7/10Deer Path Elementary SchoolGrades: K-6Distance: 0.2 mi
- 6/10Cary Jr High SchoolGrades: 6-8Distance: 0.3 mi
- 9/10Cary-Grove Community High SchoolGrades: 9-12Distance: 0.7 mi
Schools provided by the listing agent
- Elementary: Deer Path Elementary School
- Middle: Cary Junior High School
- High: Cary-Grove Community High School
- District: 26
Source: MRED as distributed by MLS GRID. This data may not be complete. We recommend contacting the local school district to confirm school assignments for this home.
Get a cash offer in 3 minutes
Find out how much your home could sell for in as little as 3 minutes with a no-obligation cash offer.
Estimated market value$356,800
Get a cash offer in 3 minutes
Find out how much your home could sell for in as little as 3 minutes with a no-obligation cash offer.
Estimated market value
$356,800

