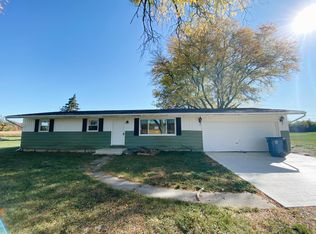Closed
$355,000
6720 Hartzell Rd, Fort Wayne, IN 46816
3beds
1,834sqft
Single Family Residence
Built in 1889
7.27 Acres Lot
$361,800 Zestimate®
$--/sqft
$1,650 Estimated rent
Home value
$361,800
$326,000 - $402,000
$1,650/mo
Zestimate® history
Loading...
Owner options
Explore your selling options
What's special
Experience the best of both worlds with this charming 2-story farmhouse perfectly situated on 7.27 acres of serene countryside, yet conveniently close to city amenities. This very well-maintained 1,834 sq. ft. home offers 3 bedrooms, a huge bonus/rec. room to serve as a possible 4th bedroom, and 1 and a 1/2 bathrooms that includes a new walk-in shower. **Please see the listing document with a plethora of major updates and renovations.** If it's storage space you need, then enjoy a super-sized 4+ car garage with an attached & enclosed 40x12 lean-to. The garage also features a HUGE insulated WORKSHOP complete with heat AND AC! Don't miss a dazzling pole barn perfect to host guests for cookouts and gatherings, or just sit and unwind under its covered porch. And if owning 7.27 acres isn't enough land to enjoy, there is a favorable chance to lease an additional and adjoining 7.57 acres of land! Combined there's ~12.66 tillable acres yielding some nice farm crop revenue! This vast acreage will provide plenty of areas for farming, gardening, animals, recreation, riding ATV's & snowmobiles, or just to quietly observe peaceful songbirds and watch the deer and an occasional turkey pass by. There's also a nicely mowed walking path around the entire property that's perfect for those morning or evening walks. This charismatic and inviting farm offers the perfect blend of functionality and nature. Embrace the charm and character of country living at its finest!
Zillow last checked: 8 hours ago
Listing updated: November 21, 2024 at 05:56pm
Listed by:
Jason Fritcha Cell:260-417-7629,
North Eastern Group Realty
Bought with:
Wade Griffin, RB18001849
North Eastern Group Realty
Source: IRMLS,MLS#: 202431822
Facts & features
Interior
Bedrooms & bathrooms
- Bedrooms: 3
- Bathrooms: 2
- Full bathrooms: 1
- 1/2 bathrooms: 1
- Main level bedrooms: 1
Bedroom 1
- Level: Main
Bedroom 2
- Level: Upper
Dining room
- Level: Main
- Area: 225
- Dimensions: 15 x 15
Family room
- Level: Main
- Area: 225
- Dimensions: 15 x 15
Kitchen
- Level: Main
- Area: 210
- Dimensions: 15 x 14
Living room
- Level: Main
- Area: 240
- Dimensions: 16 x 15
Heating
- Natural Gas, Baseboard, Hot Water
Cooling
- Window Unit(s), Ceiling Fan(s)
Appliances
- Included: Dishwasher, Microwave, Refrigerator, Washer, Dehumidifier, Dryer-Electric, Electric Range, Electric Water Heater, Water Softener Owned
- Laundry: Electric Dryer Hookup, Sink, Main Level, Washer Hookup
Features
- Laminate Counters, Kitchen Island, Pantry, Stand Up Shower, Main Level Bedroom Suite, Formal Dining Room
- Flooring: Hardwood, Carpet, Ceramic Tile
- Doors: Storm Door(s), Storm Doors
- Windows: Window Treatments
- Basement: Crawl Space,Cellar,Unfinished,Exterior Entry,Concrete,Sump Pump
- Attic: Storage
- Has fireplace: No
- Fireplace features: None
Interior area
- Total structure area: 2,855
- Total interior livable area: 1,834 sqft
- Finished area above ground: 1,834
- Finished area below ground: 0
Property
Parking
- Total spaces: 4
- Parking features: Detached, Garage Utilities, Gravel
- Garage spaces: 4
- Has uncovered spaces: Yes
Features
- Levels: Two
- Stories: 2
- Patio & porch: Covered, Porch Covered
- Exterior features: Workshop
- Fencing: None
Lot
- Size: 7.27 Acres
- Dimensions: 1311' x 254'
- Features: Level, Few Trees, 6-9.999, Rural
Details
- Additional structures: Pole/Post Building
- Parcel number: 021326300009.000039
- Zoning: R1
- Other equipment: Generator, Sump Pump
Construction
Type & style
- Home type: SingleFamily
- Architectural style: Traditional
- Property subtype: Single Family Residence
Materials
- Vinyl Siding
- Foundation: Stone
- Roof: Asphalt
Condition
- New construction: No
- Year built: 1889
Utilities & green energy
- Electric: Other
- Gas: NIPSCO
- Sewer: Septic Tank
- Water: Well
Community & neighborhood
Security
- Security features: Carbon Monoxide Detector(s), Smoke Detector(s)
Community
- Community features: Cable TV Antenna
Location
- Region: Fort Wayne
- Subdivision: None
Other
Other facts
- Listing terms: Cash,Conventional
- Road surface type: Asphalt
Price history
| Date | Event | Price |
|---|---|---|
| 11/21/2024 | Sold | $355,000-6.6% |
Source: | ||
| 9/25/2024 | Pending sale | $380,000 |
Source: | ||
| 8/22/2024 | Listed for sale | $380,000 |
Source: | ||
Public tax history
| Year | Property taxes | Tax assessment |
|---|---|---|
| 2024 | $1,596 -12.1% | $223,100 -0.1% |
| 2023 | $1,815 +3.5% | $223,400 +16% |
| 2022 | $1,754 +14.6% | $192,600 +14.4% |
Find assessor info on the county website
Neighborhood: 46816
Nearby schools
GreatSchools rating
- 5/10New Haven Intermediate SchoolGrades: 3-6Distance: 2.6 mi
- 3/10New Haven High SchoolGrades: 7-12Distance: 2.9 mi
- NANew Haven Primary SchoolGrades: PK-2Distance: 2.8 mi
Schools provided by the listing agent
- Elementary: New Haven
- Middle: New Haven
- High: New Haven
- District: East Allen County
Source: IRMLS. This data may not be complete. We recommend contacting the local school district to confirm school assignments for this home.
Get pre-qualified for a loan
At Zillow Home Loans, we can pre-qualify you in as little as 5 minutes with no impact to your credit score.An equal housing lender. NMLS #10287.
Sell for more on Zillow
Get a Zillow Showcase℠ listing at no additional cost and you could sell for .
$361,800
2% more+$7,236
With Zillow Showcase(estimated)$369,036
