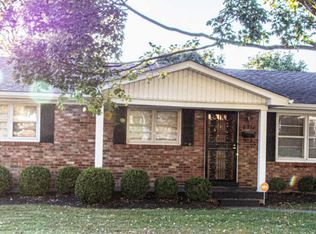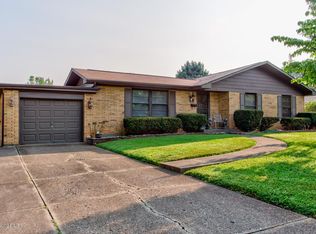Active Under Contract. Only showing for back-up. Updates throughout this fabulous four bedroom brick quad level are sure to please! The open floor plan on the main level creates great traffic flow from the living and dining areas through the kitchen and beyond! Go up a few steps to three nice sized bedrooms and the very attractive remodeled bathroom. Go down a few steps and you will find a fourth bedroom, a large family room, a second remodeled bathroom and an entrance from the back yard and large two car garage. The basement area offers a laundry room, another room with closet, and a utility area. There are good sized closets throughout the home. Some hardwood flooring, some new or recent carpet and fresh paint in most rooms. Replacement windows and doors. New landscaping
This property is off market, which means it's not currently listed for sale or rent on Zillow. This may be different from what's available on other websites or public sources.


