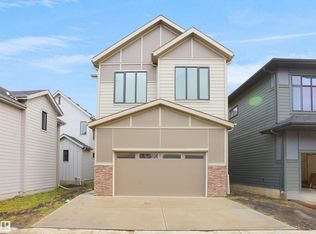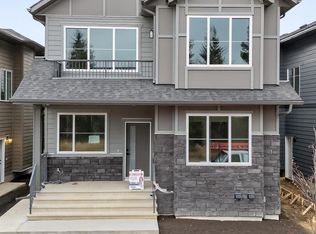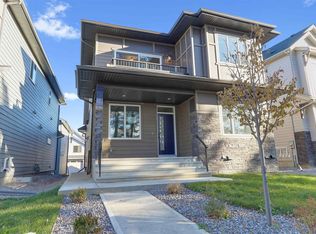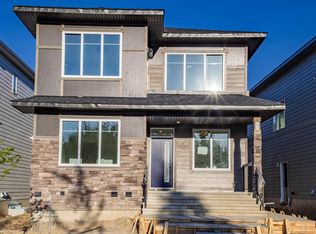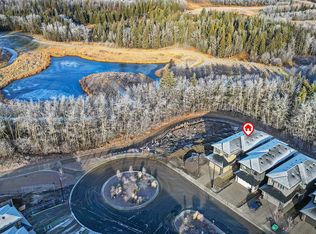Fully finished CUSTOM BUILT dream home offering 10 ft' ceilings- 7-bedroom w/main floor bed & full bath, 2-bed LEGAL BASEMENT suite, spice kitchen, open-below & over 3,900 sq ft of fully finished luxurious living space. Upstairs, find your custom-designed primary bed w/luxury ensuite oasis, a massive walk-in closet & 3 other spacious beds with 2 more full baths, a large bonus room, & upstairs laundry! The main floor includes an additional BEDROOM + a FULL BATH, perfect for the in-laws or guests. If you love cooking, you have your own carefully crafted chef's kitchen w/a separate spice kitchen. The open-to-below layout showcases stunning finishes & draws a ton of natural light. An Oversized Double Attached Garage provides ample parking. Plus, the FULLY FINISHED LEGAL Basement suite w/2 bedrooms & 1 bathroom offers fantastic potential for Airbnb or long-term rental, being over 1,000 sq ft alone. Located step away from walking trails, a couple mins to schools, 15 mins from YEG Airport, this is a MUST SEE!
For sale
C$769,555
6720 Crawford Way SW, Edmonton, AB T6W 4L7
7beds
2,805sqft
Single Family Residence
Built in 2024
-- sqft lot
$-- Zestimate®
C$274/sqft
C$-- HOA
What's special
- 34 days |
- 45 |
- 2 |
Zillow last checked: 8 hours ago
Listing updated: December 08, 2025 at 10:46am
Listed by:
Mashal Vazir Muhammad,
Exp Realty
Source: RAE,MLS®#: E4465076
Facts & features
Interior
Bedrooms & bathrooms
- Bedrooms: 7
- Bathrooms: 5
- Full bathrooms: 5
Primary bedroom
- Level: Upper
Heating
- Forced Air-1, Natural Gas
Appliances
- Included: Dishwasher-Built-In, Exhaust Fan, Oven-Built-In, Refrigerator, Electric Stove, Second Built In Oven
Features
- Ceiling 10 ft., No Animal Home, No Smoking Home
- Flooring: Carpet, Ceramic Tile, Vinyl Plank
- Basement: Full, Finished, 9 ft. Basement Ceiling, 9 ft. Basement Ceiling
- Fireplace features: Electric
Interior area
- Total structure area: 2,804
- Total interior livable area: 2,804 sqft
Video & virtual tour
Property
Parking
- Total spaces: 2
- Parking features: Double Garage Attached, Parking-Extra
- Attached garage spaces: 2
Features
- Levels: 2 Storey,3
- Exterior features: Playground Nearby
Lot
- Features: Airport Nearby, Playground Nearby, Schools, Shopping Nearby
Construction
Type & style
- Home type: SingleFamily
- Property subtype: Single Family Residence
Materials
- Foundation: Concrete Perimeter
- Roof: Asphalt
Condition
- Year built: 2024
Community & HOA
Community
- Features: Ceiling 10 ft., No Animal Home, No Smoking Home, See Remarks
- Security: Smoke Detector(s), Detectors Smoke
Location
- Region: Edmonton
Financial & listing details
- Price per square foot: C$274/sqft
- Date on market: 11/7/2025
- Ownership: Private
Mashal Vazir Muhammad
By pressing Contact Agent, you agree that the real estate professional identified above may call/text you about your search, which may involve use of automated means and pre-recorded/artificial voices. You don't need to consent as a condition of buying any property, goods, or services. Message/data rates may apply. You also agree to our Terms of Use. Zillow does not endorse any real estate professionals. We may share information about your recent and future site activity with your agent to help them understand what you're looking for in a home.
Price history
Price history
Price history is unavailable.
Public tax history
Public tax history
Tax history is unavailable.Climate risks
Neighborhood: Hertiage Valley
Nearby schools
GreatSchools rating
No schools nearby
We couldn't find any schools near this home.
- Loading
