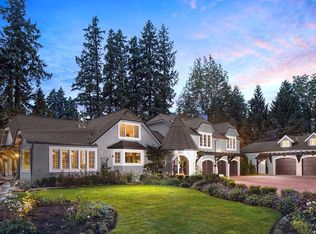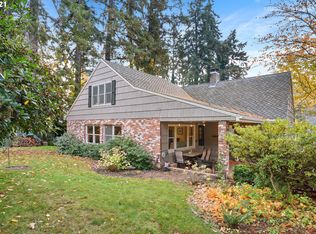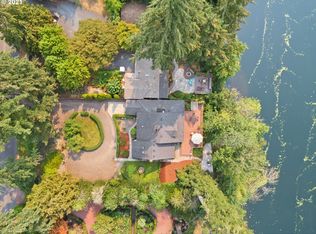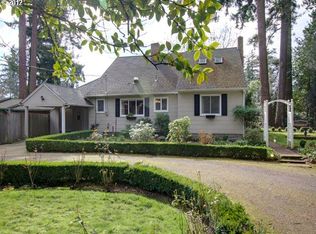One of a kind gated 1 ac. Waterfront Estate with exquisite craftsmanship throughout. Light filled open floor plan w/meticulous attention to detail.Private guest quarters w/full kitchen. Owners suite on main level, bath w/heated floors, soaking tub, his/hers WIC. Kitch w/dbl oven w/dual fuel, isle, marble,bar seating. Outdoor sport court w/lights,gym,pool,sauna,hot tub,river sports. 6 car garage with kitchen & 20ft ceilings. Deck overlooking river. Views in every direction!!
This property is off market, which means it's not currently listed for sale or rent on Zillow. This may be different from what's available on other websites or public sources.



