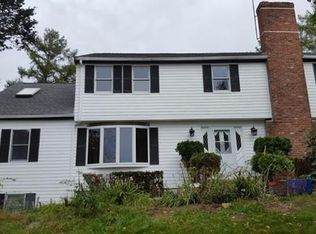OPEN HOUSE: Saturday from 2 to 4pm & Sunday from 12 to 2pm - Home has never sounded so good once you have set your eyes on this stunning 4 bedroom, 2.5 bath colonial nestled on nearly a quarter acre. This home sports a great layout with spacious rooms throughout. Don't miss the gleaming hardwood floors throughout the entire home as well as the updated Kitchen with granite countertops and stainless steel appliances. You will find two granite surrounded fireplaces, one in the Living Room as well as one in the expansive Master Suite. Rounding out this spectacular home are 3 additional generous sized bedrooms, 2 car garage and the serene setting with the large yard. This home is located close to schools, highway access and Lexington center.
This property is off market, which means it's not currently listed for sale or rent on Zillow. This may be different from what's available on other websites or public sources.
