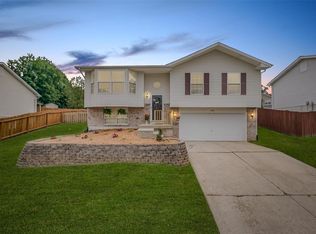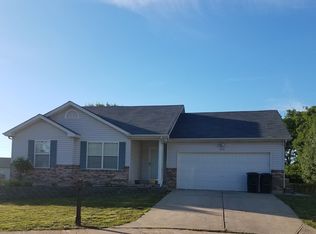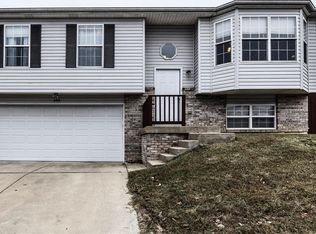Closed
Listing Provided by:
Kelsey M Bowers 314-775-9382,
Realty Executives Premiere
Bought with: SCHNEIDER Real Estate
Price Unknown
672 Walnut Rdg, Fenton, MO 63026
3beds
1,260sqft
Single Family Residence
Built in 2000
7,840.8 Square Feet Lot
$302,000 Zestimate®
$--/sqft
$2,058 Estimated rent
Home value
$302,000
$269,000 - $341,000
$2,058/mo
Zestimate® history
Loading...
Owner options
Explore your selling options
What's special
Check out this cute move in ready home! With a large open kitchen into to living room and separate dinning area this home is ready to entertain. Not to mention the kitchen opens up into the fenced in back yard with covered porch! The main floor has 3 bedrooms and 2 full bath. The downstairs has a large finished area for an office, spare sleeping area, den, or more space for entertaining alone with a half bath and the laundry room! The oversized 2 car attached garage offers extra space for storage. This home is a great location, super close to Gravois Bluffs, Hwy 30, 44 and 270, yet with a quiet feel! Plus did I mention 3/4 of the house got new windows in 2024 and the hot water heater, dishwasher and microwave were all replaced in 2024! Don't miss out!
Zillow last checked: 8 hours ago
Listing updated: April 28, 2025 at 05:31pm
Listing Provided by:
Kelsey M Bowers 314-775-9382,
Realty Executives Premiere
Bought with:
Nicholas Wagenknecht, 2016024962
SCHNEIDER Real Estate
Source: MARIS,MLS#: 24065469 Originating MLS: Franklin County Board of REALTORS
Originating MLS: Franklin County Board of REALTORS
Facts & features
Interior
Bedrooms & bathrooms
- Bedrooms: 3
- Bathrooms: 3
- Full bathrooms: 2
- 1/2 bathrooms: 1
- Main level bathrooms: 2
- Main level bedrooms: 3
Heating
- Forced Air, Electric
Cooling
- Central Air, Electric
Appliances
- Included: Dishwasher, Microwave, Electric Range, Electric Oven, Refrigerator, Electric Water Heater
Features
- Eat-in Kitchen, Dining/Living Room Combo, Separate Dining, Vaulted Ceiling(s)
- Basement: Sleeping Area
- Has fireplace: No
- Fireplace features: Recreation Room
Interior area
- Total structure area: 1,260
- Total interior livable area: 1,260 sqft
- Finished area above ground: 1,260
Property
Parking
- Total spaces: 2
- Parking features: Attached, Garage
- Attached garage spaces: 2
Features
- Levels: Multi/Split
- Patio & porch: Patio
Lot
- Size: 7,840 sqft
- Dimensions: 7841
Details
- Additional structures: Shed(s)
- Parcel number: 022.009.00000318.01
- Special conditions: Standard
Construction
Type & style
- Home type: SingleFamily
- Architectural style: Split Foyer
- Property subtype: Single Family Residence
Condition
- Year built: 2000
Utilities & green energy
- Sewer: Public Sewer
- Water: Public
Community & neighborhood
Location
- Region: Fenton
- Subdivision: Chancellor Farms
HOA & financial
HOA
- HOA fee: $250 annually
Other
Other facts
- Listing terms: Cash,Conventional,FHA,VA Loan,Other
- Ownership: Private
- Road surface type: Concrete
Price history
| Date | Event | Price |
|---|---|---|
| 1/23/2025 | Sold | -- |
Source: | ||
| 12/18/2024 | Pending sale | $290,000$230/sqft |
Source: | ||
| 12/15/2024 | Price change | $290,000-1.7%$230/sqft |
Source: | ||
| 11/13/2024 | Price change | $295,000-1.7%$234/sqft |
Source: | ||
| 10/18/2024 | Listed for sale | $300,000+20%$238/sqft |
Source: | ||
Public tax history
| Year | Property taxes | Tax assessment |
|---|---|---|
| 2025 | $2,110 +4.7% | $29,800 +8.4% |
| 2024 | $2,015 -0.2% | $27,500 |
| 2023 | $2,019 +0% | $27,500 |
Find assessor info on the county website
Neighborhood: 63026
Nearby schools
GreatSchools rating
- 7/10Murphy Elementary SchoolGrades: K-5Distance: 1.8 mi
- 5/10Wood Ridge Middle SchoolGrades: 6-8Distance: 3 mi
- 6/10Northwest High SchoolGrades: 9-12Distance: 11.6 mi
Schools provided by the listing agent
- Elementary: George Guffey Elem.
- Middle: Ridgewood Middle
- High: Fox Sr. High
Source: MARIS. This data may not be complete. We recommend contacting the local school district to confirm school assignments for this home.
Get a cash offer in 3 minutes
Find out how much your home could sell for in as little as 3 minutes with a no-obligation cash offer.
Estimated market value$302,000
Get a cash offer in 3 minutes
Find out how much your home could sell for in as little as 3 minutes with a no-obligation cash offer.
Estimated market value
$302,000


