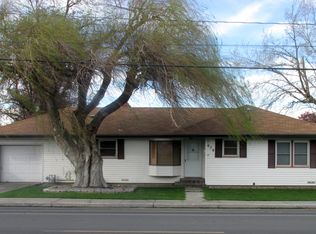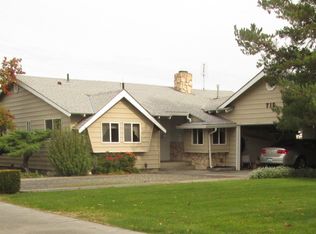Beautiful Remodeled Ranch Style Home! Updated home sits on .813 acres (two tax lots) with an amazing park like backyard. Yard is fully fenced with new privacy fencing on sides of lot. Stainless steel appliances, new laminate flooring, underground sprinklers, and 2 car garage with brand new garage door and opener. Home has 3 bedrooms and 2 bathrooms, with living room and 2nd family room, new gas furnace/air conditioning, new patio cover, new 12 by 16 barn, new garden "she" shed with deck, space extra parking for large RV, and a new gas fireplace! Close to schools and Move in Ready! Call for more information or to set up a showing!
This property is off market, which means it's not currently listed for sale or rent on Zillow. This may be different from what's available on other websites or public sources.


