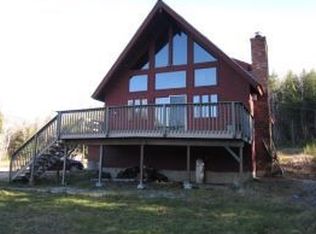If you were asked to envision the perfect home for skiing and snowmobiling in winter, and hiking and exploring in summer, you could not have picked a better property. Ideally located just 3 miles off Route 16 between Bartlett and Jackson, this 3BR/2Ba home is freshly painted and beautifully landscaped. The spacious main living area is great for entertaining with floor to ceiling windows looking out at the expansive perennial gardens. You have complete privacy from the neighbors as you enjoy your oasis in the woods, and yet you are just 2 lots over from the vast network of hiking and snowmobiling trails of the White Mountain National Forest. You will love the vaulted ceilings, abundance of natural light, the upgraded kitchen and the ideal floor plan for entertaining. This home has been lovingly cared for by the current owner for many years and never rented. Don't miss the opportunity to own this truly special property. Sold partially furnished with list to be provided.
This property is off market, which means it's not currently listed for sale or rent on Zillow. This may be different from what's available on other websites or public sources.
