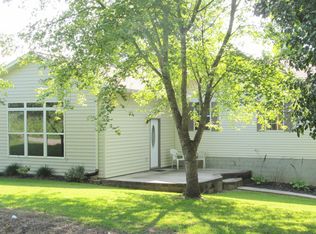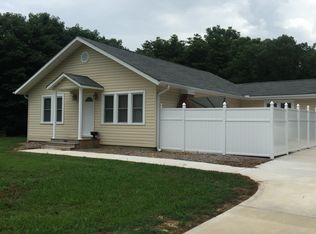Closed
$299,000
672 Swan Pond Circle Rd, Harriman, TN 37748
3beds
2,580sqft
Single Family Residence, Residential
Built in 1940
0.57 Acres Lot
$366,000 Zestimate®
$116/sqft
$2,368 Estimated rent
Home value
$366,000
$337,000 - $399,000
$2,368/mo
Zestimate® history
Loading...
Owner options
Explore your selling options
What's special
Are you over searching for love? This 3 bedroom basement rancher remodel has been completely gutted to the studs and is located in a setting that presents the epitome of the Tennessee rustic dream that will end your search, this is the ONE. Imagine sitting on the spacious porch, breathing in the fresh country air while enjoying your morning coffee with deer and the sound of chirping birds instead of construction around. If your type is over 6', gives you space, and provides protection, this home in Swan Pond Circle will exceed your expectations. Nestled by Lakeshore Park, that includes a fishing dock, walking trail, and a boat ramp. 45 minutes from downtown Knoxville is convenient and allows access to all things Knoxville related. This location is EVERYTHING. If you are ready to escape the city and embrace the country life, come experience this home and encounter love at first sight. This house was designed with those of us who are OVER the everything all white trend in mind! The mirrors in bathrooms nor a fridge were not added so that you could bring your design and make it your more your type. EVERYTHING IS BRAND NEW...HVAC, PLUMBING, ELECTRICAL, APPLIANCES, INSULATION, WATER HEATER, SIDING, DECKS, ROOF, WINDOWS, WALLS AND FLOORS. Even the extra storage building to hold all of your memories in, that remains. Come open your eyes and heart to this new home! Pictures updated as landscaping was finished.
Zillow last checked: 8 hours ago
Listing updated: July 09, 2025 at 03:03pm
Listing Provided by:
Karalyn Huskins 865-584-4000,
Wallace
Bought with:
Justin Rose, 353984
Keller Williams
Source: RealTracs MLS as distributed by MLS GRID,MLS#: 2933408
Facts & features
Interior
Bedrooms & bathrooms
- Bedrooms: 3
- Bathrooms: 2
- Full bathrooms: 2
Bedroom 1
- Features: Walk-In Closet(s)
- Level: Walk-In Closet(s)
Kitchen
- Features: Eat-in Kitchen
- Level: Eat-in Kitchen
Heating
- Central, Electric
Cooling
- Central Air
Appliances
- Included: Dishwasher, Range
Features
- Primary Bedroom Main Floor, High Speed Internet
- Flooring: Vinyl
- Basement: Finished
- Has fireplace: No
Interior area
- Total structure area: 2,580
- Total interior livable area: 2,580 sqft
- Finished area above ground: 1,290
- Finished area below ground: 1,290
Property
Features
- Levels: Two
- Patio & porch: Deck
Lot
- Size: 0.57 Acres
- Dimensions: 125.25 x 200 IRR (.57 AC)
- Features: Other, Corner Lot
Details
- Additional structures: Storage Building
- Parcel number: 027L D 00100 000
- Special conditions: Standard
Construction
Type & style
- Home type: SingleFamily
- Architectural style: Traditional
- Property subtype: Single Family Residence, Residential
Materials
- Frame, Vinyl Siding
Condition
- New construction: No
- Year built: 1940
Utilities & green energy
- Utilities for property: Electricity Available, Cable Connected
Community & neighborhood
Security
- Security features: Smoke Detector(s)
Location
- Region: Harriman
Price history
| Date | Event | Price |
|---|---|---|
| 3/24/2023 | Sold | $299,000-0.3%$116/sqft |
Source: | ||
| 2/19/2023 | Pending sale | $300,000$116/sqft |
Source: | ||
| 1/27/2023 | Listed for sale | $300,000+224.3%$116/sqft |
Source: | ||
| 8/2/2022 | Sold | $92,500+16.4%$36/sqft |
Source: | ||
| 7/18/2022 | Pending sale | $79,500$31/sqft |
Source: | ||
Public tax history
Tax history is unavailable.
Neighborhood: 37748
Nearby schools
GreatSchools rating
- 7/10Midtown Elementary SchoolGrades: PK-5Distance: 5.5 mi
- 6/10Harriman Middle SchoolGrades: 6-8Distance: 3.1 mi
- 5/10Harriman High SchoolGrades: 9-12Distance: 3.1 mi
Schools provided by the listing agent
- Elementary: Bowers Elementary
- Middle: Harriman Middle School
- High: Harriman High School
Source: RealTracs MLS as distributed by MLS GRID. This data may not be complete. We recommend contacting the local school district to confirm school assignments for this home.

Get pre-qualified for a loan
At Zillow Home Loans, we can pre-qualify you in as little as 5 minutes with no impact to your credit score.An equal housing lender. NMLS #10287.

