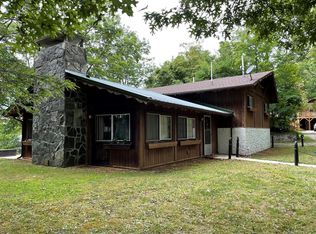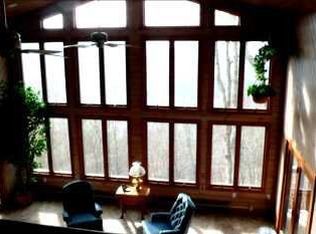Breathtaking million dollar view right at 3400' elevation with year round access? It is possible! This very well cared for cabin in Watauga Vista has end of the road privacy and the most amazing year round views! New deck and stairs, gazeebo, whole house generator, 11x20 storage building, fresh interior paint and more. Boasting 3 bd, 2.5 ba, kitchen/dining combo (all appliances updated in last 4 years), large living room with cast iron gas fireplace insert w/blower, beautiful tongue & groove wood ceilings, heated oversized 2-car garage, lower terrace. Home also has a commercial (650lb limit) stairlift installed, new enlarged gutter system/new drain. The gated community has a clubhouse, lake, 3 picnic areas (one with a nice waterfall), creeks, walking trails and easy year round access paved roads throughout. Property is made up of 2 parcels (one in Jackson Co/one in Macon Co) and adjoins USFS on one side. Furnishings are negotiable
This property is off market, which means it's not currently listed for sale or rent on Zillow. This may be different from what's available on other websites or public sources.


