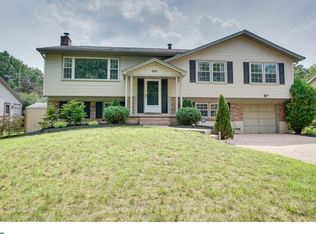Welcome to this beautiful 2-story home in the desirable " Broadmoor" section of GLOUCESTER TWP! As you enter you are greeted with beautiful Harwood flooring through out most of the lower level. There is a study off the foyer area and formal dining room. The kitchen has be redone and is bright and cheery. The laundry room and power room is right off the kitchen. This home is very spacious with a family room equipped with a brick woodturning fireplace. Oh, Let's not forget this beautiful and huge sunroom that overlooks this amazing view of the private wooded backyard. Upstairs you will find 3 great size bedroom and a master suite that has vaulted ceilings and a masterbath. This is definitely a home that you do not want to miss out on!!
This property is off market, which means it's not currently listed for sale or rent on Zillow. This may be different from what's available on other websites or public sources.
