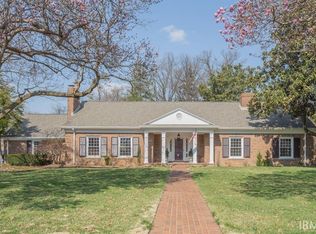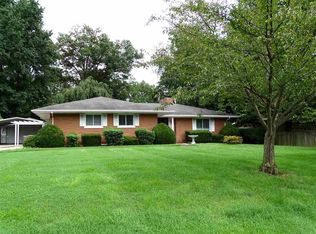Welcome home to this Mid Century modern home with 2200+ square feet, 4 bedrooms, 2 full baths and an unfinished basement. The inviting entry has a skylight and leads to the LARGE living room with 3 floor to ceiling windows, fireplace and nook that can house an upright piano. The DINING ROOM has an equally beautiful view of the backyard. The UPDATED kitchen has granite counters, ample cabinet space, breakfast nook with skylight PLUS two pantry areas. One pantry can be converted back to a laundry room. The OWNERS SUITE has an extra large bedroom, bath with stand up shower, bank of closets with hanging space, drawers and shelving. Both rooms have skylights. There are 3 additional rooms, two being used as bedrooms and the third is being used as an office which has built in shelving and drawers. All three of the rooms have walk-in closets. All bedrooms and the office have newer BAMBOO FLOORING. There is an unfinished BASEMENT with lots of future use. There is a laundry and storage area. Per the owner the NEW ROOF was installed in 2016, it was a complete tear off, the skylight in the master was uncovered and there were gutters plus guards were installed. The exterior of the home plus several rooms have also been painted. Outside you will find an inviting front porch, large fenced in backyard, and 2.5 car garage. The owner is offering a one year HOME WARRANTY is being offered for your peace of mind. Don't miss your chance on this great home.
This property is off market, which means it's not currently listed for sale or rent on Zillow. This may be different from what's available on other websites or public sources.


