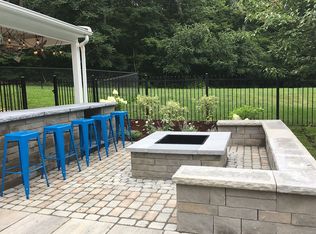Enjoy beautiful views of Fricks Pond from almost every window in this custom contemporary cape, featuring four bedrooms, two full and two half baths and just over 2,000 square feet of well-appointed living space, with an additional 980 square feet in its partially-finished basement. Located just minutes from Route 9 in picturesque Killingworth, this extraordinary home sits on 5.4 acres with direct pond frontage and offers the features and amenities today's discriminating home buyers expect.Revel in the beauty of this exceptional home, with custom features inside and out, including professionally-landscaped gardens, beautiful stone patios and walls, extensive wrap-around porch, vaulted ceilings, wide-planked hardwood floors, three-sided gas fireplace, built-ins and more. Watch from your porch as waterfowl take flight or enjoy a quiet night relaxing by the custom firepit this wonderful home offers many options to take in the beautiful outdoors. The attention to detail continues inside, with a two-story family room that features a vaulted ceiling and second floor catwalk and gorgeous gas fireplace that shares space with the adjacent dining room. The well-appointed kitchen lies just beyond, creating an open and inviting flow throughout the main level living area that is perfect for entertaining. Custom cabinets, granite countertops, stainless steel appliances including gas stove make the kitchen a chef's delight. A luxurious and inviting master suite is also situated on the main level and features two closets, a four-piece bath with jetted tub and French doors to the deck, which offers amazing pond views. A convenient half bath rounds out the main level.Hardwood floors continue on the second level, where two additional bedrooms and a second full bath provide plenty of space for family and guests. The partially-finished basement features an extensive, beautifully appointed space with oversized windows, half bath and French doors that lead to a large stone patio with firepit and breathtaking pond views. An oversized, attached two-car garage and large Kloter Farms shed provide plenty of useful outdoor storage.Despite the country setting, this wonderful home is accessible to New Haven, New London and Hartford and just two hours from New York and Boston. Killingworth also enjoys Clinton beach rights, providing access to Connecticut's beautiful shoreline and the best in New England living!
This property is off market, which means it's not currently listed for sale or rent on Zillow. This may be different from what's available on other websites or public sources.

