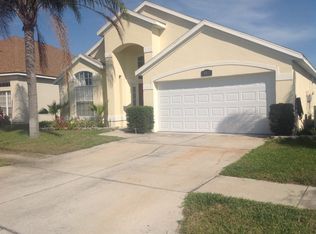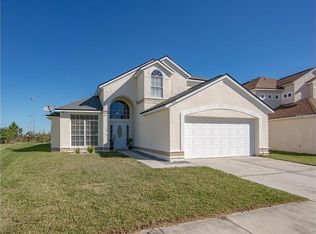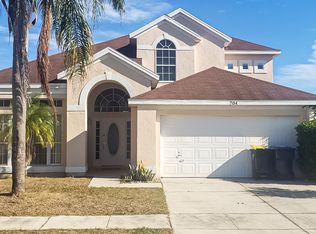Sold for $429,900 on 06/26/24
$429,900
672 Riggs Cir, Davenport, FL 33897
5beds
2,269sqft
Single Family Residence
Built in 1996
6,006 Square Feet Lot
$405,200 Zestimate®
$189/sqft
$2,584 Estimated rent
Home value
$405,200
$369,000 - $446,000
$2,584/mo
Zestimate® history
Loading...
Owner options
Explore your selling options
What's special
One or more photo(s) has been virtually staged. Best Lot in Lake Davenport Estates. No REAR neighbors…..just a green belt and beautiful Northeast Regional Park. The yard and interior condition reflect pride of ownership. The inside and ceilings were painted in May as well as the carpet and tile cleaned. The high ceilings, and open floor plan allows for a lot of natural light. The master bedroom and guest bedroom are both downstairs and 3 bedrooms upstairs. Lake Davenport Estates has a pristine community pool, tennis/pickleball & basketball courts as well as a playground. It is zoned for short term rentals but there are a lot of permanent residences. The attractions, restaurants, shopping and schools are close by. Reroofed in 2013. AC installed 2013.
Zillow last checked: 8 hours ago
Listing updated: June 26, 2024 at 05:39am
Listing Provided by:
Judy Huff 407-353-6739,
COLDWELL BANKER REALTY 407-352-1040
Bought with:
Chris Gabriel, 3490722
EXP REALTY LLC
Source: Stellar MLS,MLS#: O6209820 Originating MLS: Orlando Regional
Originating MLS: Orlando Regional

Facts & features
Interior
Bedrooms & bathrooms
- Bedrooms: 5
- Bathrooms: 3
- Full bathrooms: 3
Primary bedroom
- Description: Room6
- Features: Walk-In Closet(s)
- Level: First
- Dimensions: 13.6x13.6
Bedroom 2
- Description: Room7
- Features: Built-in Closet
- Level: First
- Dimensions: 10.6x11
Bedroom 3
- Description: Room8
- Features: Built-in Closet
- Level: Second
- Dimensions: 12x12
Bedroom 5
- Description: Room10
- Features: Built-in Closet
- Level: Second
- Dimensions: 10x13
Bathroom 4
- Description: Room9
- Features: Built-in Closet
- Level: Second
- Dimensions: 10x13
Dinette
- Description: Room5
- Level: First
- Dimensions: 7x11
Dining room
- Description: Room4
- Level: First
- Dimensions: 9x11
Foyer
- Description: Room1
- Level: First
- Dimensions: 5.6x7
Great room
- Description: Room2
- Level: First
- Dimensions: 12.6x17
Kitchen
- Description: Room3
- Level: First
- Dimensions: 11x14
Heating
- Central, Electric
Cooling
- Central Air
Appliances
- Included: Dishwasher, Disposal, Dryer, Electric Water Heater, Microwave, Range, Refrigerator, Washer
- Laundry: Inside, Laundry Room
Features
- High Ceilings, Kitchen/Family Room Combo, Open Floorplan, Primary Bedroom Main Floor, Solid Wood Cabinets
- Flooring: Carpet, Ceramic Tile
- Has fireplace: No
Interior area
- Total structure area: 2,797
- Total interior livable area: 2,269 sqft
Property
Parking
- Total spaces: 2
- Parking features: Garage Door Opener
- Attached garage spaces: 2
- Details: Garage Dimensions: 20x19
Features
- Levels: Two
- Stories: 2
- Exterior features: Irrigation System
- Has private pool: Yes
- Pool features: Gunite, In Ground, Pool Sweep, Screen Enclosure
- Has view: Yes
- View description: Park/Greenbelt
Lot
- Size: 6,006 sqft
Details
- Parcel number: 262512999976001530
- Zoning: RES
- Special conditions: None
Construction
Type & style
- Home type: SingleFamily
- Property subtype: Single Family Residence
Materials
- Block, Stucco, Wood Frame
- Foundation: Slab
- Roof: Shingle
Condition
- New construction: No
- Year built: 1996
Utilities & green energy
- Sewer: Public Sewer
- Water: Public
- Utilities for property: Electricity Connected, Public
Community & neighborhood
Location
- Region: Davenport
- Subdivision: LAKE DAVENPORT ESTATES
HOA & financial
HOA
- Has HOA: Yes
- HOA fee: $41 monthly
- Association name: Gabby Garofano 407-705-2190x299
Other fees
- Pet fee: $0 monthly
Other financial information
- Total actual rent: 0
Other
Other facts
- Listing terms: Cash,Conventional,FHA,VA Loan
- Ownership: Fee Simple
- Road surface type: Asphalt
Price history
| Date | Event | Price |
|---|---|---|
| 6/26/2024 | Sold | $429,900$189/sqft |
Source: | ||
| 5/31/2024 | Pending sale | $429,900$189/sqft |
Source: | ||
| 5/31/2024 | Listed for sale | $429,900+277.1%$189/sqft |
Source: | ||
| 7/15/2009 | Sold | $114,000-5%$50/sqft |
Source: Public Record Report a problem | ||
| 5/17/2009 | Listed for sale | $120,000-60.9%$53/sqft |
Source: Number1Expert #P4607159 Report a problem | ||
Public tax history
| Year | Property taxes | Tax assessment |
|---|---|---|
| 2024 | $2,168 +2.3% | $207,311 +3% |
| 2023 | $2,120 +2.4% | $201,273 +3% |
| 2022 | $2,070 -0.6% | $195,411 +3% |
Find assessor info on the county website
Neighborhood: 33897
Nearby schools
GreatSchools rating
- 4/10Citrus Ridge: A Civics AcademyGrades: PK-8Distance: 1.1 mi
- 2/10Davenport High SchoolGrades: 9-12Distance: 8.3 mi
Schools provided by the listing agent
- Elementary: Citrus Ridge
- Middle: Citrus Ridge
- High: Ridge Community Senior High
Source: Stellar MLS. This data may not be complete. We recommend contacting the local school district to confirm school assignments for this home.
Get a cash offer in 3 minutes
Find out how much your home could sell for in as little as 3 minutes with a no-obligation cash offer.
Estimated market value
$405,200
Get a cash offer in 3 minutes
Find out how much your home could sell for in as little as 3 minutes with a no-obligation cash offer.
Estimated market value
$405,200


