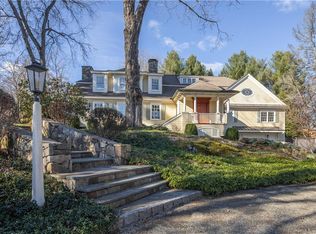Sold for $640,000
$640,000
672 Redding Road, Redding, CT 06896
3beds
1,947sqft
Single Family Residence
Built in 1920
2.25 Acres Lot
$712,200 Zestimate®
$329/sqft
$4,648 Estimated rent
Home value
$712,200
$655,000 - $783,000
$4,648/mo
Zestimate® history
Loading...
Owner options
Explore your selling options
What's special
Welcome to this charming 1920's brick cape in bucolic Redding. With 3 bedrooms and 2 full bathrooms, this storybook home exudes character and warmth, featuring a tile roof, brick exterior and a picturesque brook running through the back of the property. As you step inside, a spacious living room welcomes you with a wood-burning fireplace. French doors lead to a bright sunroom, which offers a versatile space for dining, a comfortable sitting area, and a sun-filled home office adjacent to the sunroom. The kitchen offers abundant cabinet space and a breakfast bar. The main level also includes a bedroom and a full bathroom for added convenience. Upstairs, two additional bedrooms and another full bathroom round out this lovely home. Off the sunroom, a sizable deck overlooks the 2.25 acres of property, providing an ideal setting for outdoor activities and entertaining. The attached garage, connected by a mudroom enhances everyday functionality. An unfinished full walkout basement featuring a stone fireplace offers potential for expanded living space. Conveniently located just minutes away from schools, restaurants, shopping, and MetroNorth, this enchanting property offers a perfect blend of tranquility and accessibility. Don't miss the opportunity to make this home your own!
Zillow last checked: 8 hours ago
Listing updated: October 01, 2024 at 12:30am
Listed by:
Brianna Carvalho 516-319-7609,
Compass Connecticut, LLC 203-290-2477
Bought with:
Mark Boyland, REB.0789583
Keller Williams Realty Partner
Source: Smart MLS,MLS#: 24015419
Facts & features
Interior
Bedrooms & bathrooms
- Bedrooms: 3
- Bathrooms: 2
- Full bathrooms: 2
Primary bedroom
- Features: Hardwood Floor
- Level: Upper
- Area: 219.7 Square Feet
- Dimensions: 13 x 16.9
Bedroom
- Features: Hardwood Floor
- Level: Main
- Area: 135.3 Square Feet
- Dimensions: 11 x 12.3
Bedroom
- Features: Hardwood Floor
- Level: Upper
- Area: 138.6 Square Feet
- Dimensions: 11 x 12.6
Kitchen
- Features: Breakfast Bar, Tile Floor
- Level: Main
- Area: 174 Square Feet
- Dimensions: 10 x 17.4
Living room
- Features: Fireplace, French Doors, Hardwood Floor
- Level: Main
- Area: 303.6 Square Feet
- Dimensions: 13.2 x 23
Sun room
- Features: Hardwood Floor
- Level: Main
- Area: 256 Square Feet
- Dimensions: 8 x 32
Heating
- Baseboard, Hot Water, Oil
Cooling
- Window Unit(s)
Appliances
- Included: Electric Range, Refrigerator, Dishwasher, Washer, Dryer, Water Heater
- Laundry: Lower Level
Features
- Basement: Full,Unfinished,Interior Entry
- Attic: None
- Number of fireplaces: 2
Interior area
- Total structure area: 1,947
- Total interior livable area: 1,947 sqft
- Finished area above ground: 1,947
Property
Parking
- Total spaces: 1
- Parking features: Attached
- Attached garage spaces: 1
Features
- Patio & porch: Deck
- Exterior features: Rain Gutters, Garden
- Waterfront features: Waterfront, River Front, Access
Lot
- Size: 2.25 Acres
- Features: Wetlands, Wooded, Level, Sloped
Details
- Additional structures: Shed(s)
- Parcel number: 270250
- Zoning: R-2
Construction
Type & style
- Home type: SingleFamily
- Architectural style: Cape Cod
- Property subtype: Single Family Residence
Materials
- Brick
- Foundation: Stone
- Roof: Tile
Condition
- New construction: No
- Year built: 1920
Utilities & green energy
- Sewer: Septic Tank
- Water: Well
Community & neighborhood
Community
- Community features: Golf, Library, Paddle Tennis, Playground, Near Public Transport, Shopping/Mall, Tennis Court(s)
Location
- Region: Redding
- Subdivision: West Redding
Price history
| Date | Event | Price |
|---|---|---|
| 7/8/2024 | Sold | $640,000+8.7%$329/sqft |
Source: | ||
| 5/24/2024 | Pending sale | $589,000$303/sqft |
Source: | ||
| 5/10/2024 | Listed for sale | $589,000+49.9%$303/sqft |
Source: | ||
| 9/8/2015 | Sold | $393,000-3.2%$202/sqft |
Source: | ||
| 5/20/2015 | Price change | $406,000-1.8%$209/sqft |
Source: Coldwell Banker Residential Brokerage - Redding/Georgetown Office #99100431 Report a problem | ||
Public tax history
| Year | Property taxes | Tax assessment |
|---|---|---|
| 2025 | $11,591 +2.8% | $392,400 |
| 2024 | $11,270 +3.7% | $392,400 |
| 2023 | $10,866 +17.6% | $392,400 +41.6% |
Find assessor info on the county website
Neighborhood: 06896
Nearby schools
GreatSchools rating
- 8/10John Read Middle SchoolGrades: 5-8Distance: 1.8 mi
- 7/10Joel Barlow High SchoolGrades: 9-12Distance: 4.7 mi
- 8/10Redding Elementary SchoolGrades: PK-4Distance: 2.2 mi
Schools provided by the listing agent
- Elementary: Redding
- Middle: John Read
- High: Joel Barlow
Source: Smart MLS. This data may not be complete. We recommend contacting the local school district to confirm school assignments for this home.
Get pre-qualified for a loan
At Zillow Home Loans, we can pre-qualify you in as little as 5 minutes with no impact to your credit score.An equal housing lender. NMLS #10287.
Sell for more on Zillow
Get a Zillow Showcase℠ listing at no additional cost and you could sell for .
$712,200
2% more+$14,244
With Zillow Showcase(estimated)$726,444
