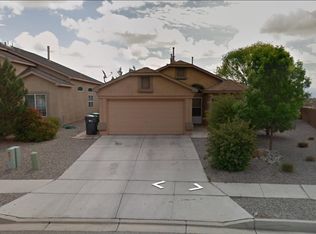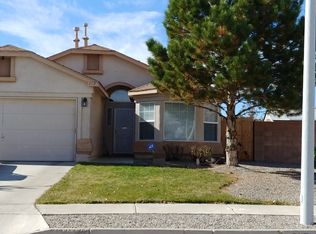PRICE REDUCED! This is a grand floorplan for any family. The main living area is spacious and open with high ceilings and lots of natural light. The kitchen is warm and inviting and opens into the dining room. With the Master Bedroom downstairs there is plenty of privacy. Upstairs there is a roomy loft, another bathroom and 2 more large bedrooms. You can enjoy views of the Sandia Mountains from your yard. This is a well maintained home in the lovely Rio Rancho Northern Meadows neighborhood.
This property is off market, which means it's not currently listed for sale or rent on Zillow. This may be different from what's available on other websites or public sources.

