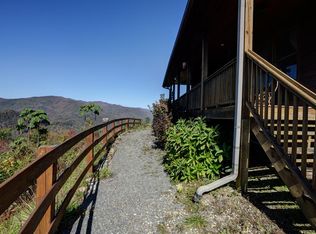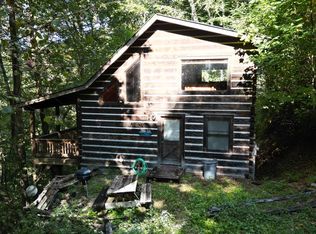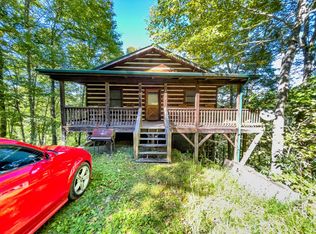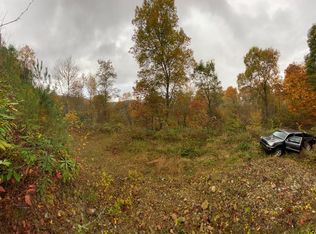
Closed
$465,000
672 Noon Day Sun Rdg, Topton, NC 28781
2beds
2,500sqft
Single Family Residence
Built in 2008
3.3 Acres Lot
$527,300 Zestimate®
$186/sqft
$2,883 Estimated rent
Home value
$527,300
$490,000 - $569,000
$2,883/mo
Zestimate® history
Loading...
Owner options
Explore your selling options
What's special
Zillow last checked: 8 hours ago
Listing updated: November 17, 2023 at 11:08am
Listing Provided by:
Non Member noreply@canopyrealtors.com,
Canopy Administration
Bought with:
Carlyn Kelly-Chasse
Better Homes and Gardens Real Estate Heritage
Source: Canopy MLS as distributed by MLS GRID,MLS#: 4063342
Facts & features
Interior
Bedrooms & bathrooms
- Bedrooms: 2
- Bathrooms: 3
- Full bathrooms: 1
- 1/2 bathrooms: 2
Primary bedroom
- Features: Garden Tub, Hot Tub, Open Floorplan, Storage, Walk-In Closet(s)
- Level: Upper
- Area: 400 Square Feet
- Dimensions: 20' 0" X 20' 0"
Bathroom full
- Level: Upper
- Area: 400 Square Feet
- Dimensions: 20' 0" X 20' 0"
Bathroom half
- Features: Open Floorplan
- Level: Basement
- Area: 40 Square Feet
- Dimensions: 5' 0" X 8' 0"
Other
- Level: Basement
- Area: 400 Square Feet
- Dimensions: 20' 0" X 20' 0"
Kitchen
- Level: Main
- Area: 400 Square Feet
- Dimensions: 20' 0" X 20' 0"
Living room
- Features: Open Floorplan
- Level: Main
- Area: 400 Square Feet
- Dimensions: 20' 0" X 20' 0"
Heating
- Ductless
Cooling
- Ceiling Fan(s), Ductless
Appliances
- Included: Dishwasher, Dryer, Electric Range, ENERGY STAR Qualified Refrigerator, Filtration System, Refrigerator, Warming Drawer, Washer/Dryer
- Laundry: Inside
Features
- Soaking Tub, Hot Tub, Kitchen Island, Open Floorplan
- Flooring: Wood
- Windows: Insulated Windows
- Basement: Interior Entry,Partially Finished
- Fireplace features: Family Room, Kitchen
Interior area
- Total structure area: 1,700
- Total interior livable area: 2,500 sqft
- Finished area above ground: 1,700
- Finished area below ground: 800
Property
Parking
- Parking features: Circular Driveway, Garage on Main Level
- Has garage: Yes
- Has uncovered spaces: Yes
Features
- Levels: Two
- Stories: 2
- Patio & porch: Covered, Deck
- Has spa: Yes
- Spa features: Heated, Interior Hot Tub
- Has view: Yes
- View description: Mountain(s)
Lot
- Size: 3.30 Acres
- Features: Wooded, Views
Details
- Parcel number: 143591
- Zoning: RES
- Special conditions: Standard
- Other equipment: Fuel Tank(s), Generator
Construction
Type & style
- Home type: SingleFamily
- Architectural style: Rustic
- Property subtype: Single Family Residence
Materials
- Log
- Foundation: Slab
- Roof: Metal
Condition
- New construction: No
- Year built: 2008
Utilities & green energy
- Sewer: Private Sewer
- Water: Shared Well
- Utilities for property: Electricity Connected, Phone Connected, Satellite Internet Available
Green energy
- Construction elements: Recycled Materials, Salvaged Materials
Community & neighborhood
Security
- Security features: Smoke Detector(s)
Location
- Region: Topton
- Subdivision: None
Other
Other facts
- Road surface type: Dirt, Gravel
Price history
| Date | Event | Price |
|---|---|---|
| 8/14/2023 | Sold | $465,000-6.8%$186/sqft |
Source: | ||
| 7/13/2023 | Contingent | $499,000$200/sqft |
Source: | ||
| 6/24/2023 | Price change | $499,000-9.1%$200/sqft |
Source: | ||
| 10/9/2022 | Price change | $549,000-8.3%$220/sqft |
Source: | ||
| 9/26/2022 | Listed for sale | $599,000-7.3%$240/sqft |
Source: | ||
Public tax history
| Year | Property taxes | Tax assessment |
|---|---|---|
| 2024 | $1,577 -14.2% | $457,110 -15.8% |
| 2023 | $1,838 +7.3% | $542,920 +59.2% |
| 2022 | $1,713 | $340,950 |
Find assessor info on the county website
Neighborhood: 28781
Nearby schools
GreatSchools rating
- 7/10Nantahala SchoolGrades: K-12Distance: 3.1 mi
- 6/10Franklin HighGrades: 9-12Distance: 18.2 mi
- 6/10Macon Early College High SchoolGrades: 9-12Distance: 18.6 mi
Get pre-qualified for a loan
At Zillow Home Loans, we can pre-qualify you in as little as 5 minutes with no impact to your credit score.An equal housing lender. NMLS #10287.


