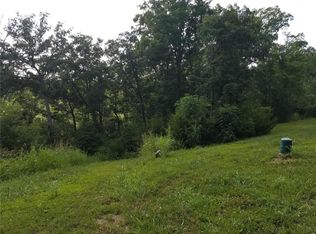Closed
Listing Provided by:
Robert M Koehneman 314-315-6115,
Midco Real Estate Co.,Inc.
Bought with: Zdefault Office
Price Unknown
672 N High Post Rd, Augusta, MO 63332
4beds
2,159sqft
Single Family Residence
Built in 2005
1.05 Acres Lot
$521,400 Zestimate®
$--/sqft
$2,700 Estimated rent
Home value
$521,400
$490,000 - $558,000
$2,700/mo
Zestimate® history
Loading...
Owner options
Explore your selling options
What's special
Enter this charming gated community featuring a pool, pickle ball courts and multiple lakes for boating and fishing. This is a custom designed home by Godat Architecture Design Services and custom built in 2006. This magnificently maintained home features an in-ground pool, plenty of shade provided by trees and a beautiful open floor plan perfect for hosting! The main floor primary suite features an en-suite bathroom with a Whirlpool tub and a walk out door to the back patio. The main floor has 2 additional bedrooms and a full bathroom, while the basement provides ample living area and a room that can be used as an additional bedroom or office!
Zillow last checked: 8 hours ago
Listing updated: October 15, 2025 at 06:49pm
Listing Provided by:
Robert M Koehneman 314-315-6115,
Midco Real Estate Co.,Inc.
Bought with:
Default Zmember
Zdefault Office
Source: MARIS,MLS#: 24056840 Originating MLS: St. Louis Association of REALTORS
Originating MLS: St. Louis Association of REALTORS
Facts & features
Interior
Bedrooms & bathrooms
- Bedrooms: 4
- Bathrooms: 3
- Full bathrooms: 3
- Main level bathrooms: 2
- Main level bedrooms: 3
Heating
- Forced Air, Electric
Cooling
- Central Air, Electric
Appliances
- Included: Dishwasher, Disposal, Electric Cooktop, Microwave, Electric Range, Electric Oven, Refrigerator, Water Softener, Electric Water Heater, Water Softener Rented
- Laundry: Main Level
Features
- Central Vacuum, Dining/Living Room Combo, Kitchen/Dining Room Combo, Bookcases, Open Floorplan, Kitchen Island, Eat-in Kitchen, High Speed Internet
- Flooring: Hardwood
- Basement: Sump Pump,Storage Space,Walk-Out Access
- Has fireplace: No
- Fireplace features: Recreation Room
Interior area
- Total structure area: 2,159
- Total interior livable area: 2,159 sqft
- Finished area above ground: 2,159
Property
Parking
- Total spaces: 2
- Parking features: Attached, Garage, Garage Door Opener
- Attached garage spaces: 2
Features
- Levels: One
- Patio & porch: Deck, Composite
- Exterior features: Balcony
- Has private pool: Yes
- Pool features: Private, In Ground
Lot
- Size: 1.05 Acres
- Dimensions: 43554
- Features: Adjoins Wooded Area
Details
- Parcel number: 10015921100099A.0000000
- Special conditions: Standard
Construction
Type & style
- Home type: SingleFamily
- Architectural style: Other,Ranch
- Property subtype: Single Family Residence
Materials
- Vinyl Siding
Condition
- Year built: 2005
Utilities & green energy
- Sewer: Public Sewer, Septic Tank
- Water: Public
- Utilities for property: Electricity Connected, Sewer Connected, Water Connected
Community & neighborhood
Community
- Community features: Clubhouse
Location
- Region: Augusta
- Subdivision: Augusta Shores #1 & 3 Resub
Other
Other facts
- Listing terms: Cash,Conventional,FHA,VA Loan,Other
- Ownership: Private
- Road surface type: Concrete
Price history
| Date | Event | Price |
|---|---|---|
| 10/15/2025 | Sold | -- |
Source: | ||
| 9/10/2025 | Pending sale | $525,000$243/sqft |
Source: | ||
| 9/8/2025 | Listed for sale | $525,000$243/sqft |
Source: | ||
| 8/4/2025 | Contingent | $525,000$243/sqft |
Source: | ||
| 8/4/2025 | Pending sale | $525,000$243/sqft |
Source: | ||
Public tax history
| Year | Property taxes | Tax assessment |
|---|---|---|
| 2024 | $5,444 -0.1% | $94,720 |
| 2023 | $5,449 +17.7% | $94,720 +18.1% |
| 2022 | $4,628 | $80,210 |
Find assessor info on the county website
Neighborhood: 63332
Nearby schools
GreatSchools rating
- 9/10Augusta Elementary SchoolGrades: K-6Distance: 3.7 mi
- 5/10Washington Middle SchoolGrades: 7-8Distance: 11 mi
- 7/10Washington High SchoolGrades: 9-12Distance: 10.9 mi
Schools provided by the listing agent
- Elementary: Augusta Elem.
- Middle: Washington Middle
- High: Washington High
Source: MARIS. This data may not be complete. We recommend contacting the local school district to confirm school assignments for this home.
Get a cash offer in 3 minutes
Find out how much your home could sell for in as little as 3 minutes with a no-obligation cash offer.
Estimated market value
$521,400
