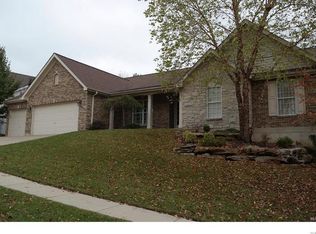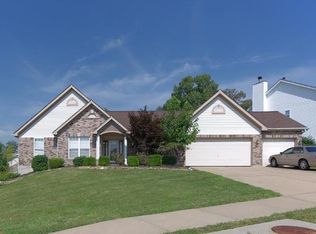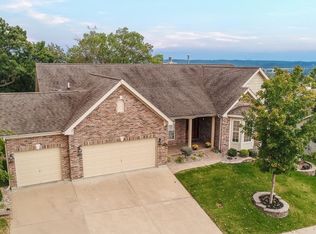Large atrium ranch in The Legends Golf Community. Featuring impressive views of the Meramec River and Valley to enjoy during every season. The covered front porch affords a place to relax and watch the world go by. Open the door and you'll be met by an open floor plan including a window wall & gas fireplace in the great room, a chef's kitchen, dining room, and main floor laundry. Wood flooring abounds plus tiled bathrooms. Master en-suite features a bay window and separate walk-in closets for him and her. Other main bedrooms are connected by a Jack-N-Jill bath. The lower level is a walk-out to the large patio and more finished space for hanging out! The family room offers a wood burning fireplace and separate space for a pool table. The wet bar, full bath, & bedroom complete the lower level. One owner home has been decorated in neutral décor. See the attached supplement to see all the many features of this wonderful home.
This property is off market, which means it's not currently listed for sale or rent on Zillow. This may be different from what's available on other websites or public sources.


