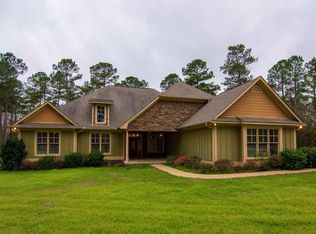Sold for $490,000
$490,000
672 McKee Rd, Waverly Hall, GA 31831
4beds
3,101sqft
Single Family Residence
Built in 2015
3.79 Acres Lot
$495,800 Zestimate®
$158/sqft
$3,680 Estimated rent
Home value
$495,800
$392,000 - $630,000
$3,680/mo
Zestimate® history
Loading...
Owner options
Explore your selling options
What's special
Vacation at home with covered "game day" patio with wood-burning fireplace overlooking in-ground pool and fishing lake with dock. 2.39 acre level lot. Main level guest room and bathroom. Great room with gas, ventless fireplace. Formal dining room with coffered ceiling. Spacious kitchen with granite countertops, built-in oven and microwave, walk-in pantry and stainless appliances. Large center island with pendant lightening. Breakfast area overlooking the patio and pool. Upper level media/game room. Primary suite with coffered ceiling and a sitting area. Primary bath with jetted tub and separate tiled shower, double vanity and granite countertops. Relax on the covered patio and enjoy the saltwater pool. Follow the path down to the pond and watch the fish and turtles from the dock. So much tranquility in one home! Great Harris County Schools.
Zillow last checked: 8 hours ago
Listing updated: August 21, 2025 at 10:06am
Listed by:
Linda Bradley 706-315-6588,
Coldwell Banker / Kennon, Parker, Duncan & Davis
Bought with:
Linda Bradley, 118382
Coldwell Banker / Kennon, Parker, Duncan & Davis
Source: CBORGA,MLS#: 221200
Facts & features
Interior
Bedrooms & bathrooms
- Bedrooms: 4
- Bathrooms: 3
- Full bathrooms: 3
Primary bathroom
- Features: Double Vanity
Dining room
- Features: Separate
Kitchen
- Features: Breakfast Area, Breakfast Bar, Country, Kitchen Island, Pantry, View Family Room
Heating
- Heat Pump
Cooling
- Ceiling Fan(s), Heat Pump
Appliances
- Included: Dishwasher, Electric Range, Microwave, Self Cleaning Oven
- Laundry: Laundry Room
Features
- High Ceilings, Auto Door, Walk-In Closet(s), Double Vanity, Entrance Foyer
- Flooring: Hardwood, Carpet
- Windows: Thermo Pane
- Attic: Permanent Stairs
- Number of fireplaces: 1
- Fireplace features: Gas Log, Family Room, Other-See Remarks
Interior area
- Total structure area: 3,101
- Total interior livable area: 3,101 sqft
Property
Parking
- Total spaces: 3
- Parking features: Attached, Side/Rear, 3-Garage, Level Driveway
- Attached garage spaces: 3
- Has uncovered spaces: Yes
Features
- Levels: Two
- Patio & porch: Patio
- Exterior features: Landscaping
- Pool features: In Ground
- Spa features: Bath
- Fencing: Fenced
- Waterfront features: Lake
Lot
- Size: 3.79 Acres
- Dimensions: 264' x 625'
- Features: Level, Private Backyard
Details
- Additional structures: Outbuilding
- Parcel number: 084 112A002D
- Zoning: res
Construction
Type & style
- Home type: SingleFamily
- Property subtype: Single Family Residence
Materials
- Cement Siding
- Foundation: Slab/No
Condition
- New construction: No
- Year built: 2015
Utilities & green energy
- Sewer: Septic Tank
- Water: Public
- Utilities for property: Underground Utilities
Green energy
- Energy efficient items: Insulation
Community & neighborhood
Security
- Security features: None
Location
- Region: Waverly Hall
- Subdivision: Abberly Lake
Price history
| Date | Event | Price |
|---|---|---|
| 8/20/2025 | Sold | $490,000-2%$158/sqft |
Source: | ||
| 5/22/2025 | Pending sale | $499,900$161/sqft |
Source: | ||
| 5/21/2025 | Listed for sale | $499,900+57.3%$161/sqft |
Source: | ||
| 6/3/2016 | Sold | $317,811$102/sqft |
Source: | ||
Public tax history
| Year | Property taxes | Tax assessment |
|---|---|---|
| 2024 | $4,803 +3.6% | $178,614 +3.6% |
| 2023 | $4,637 +22.6% | $172,371 +22.9% |
| 2022 | $3,781 +2.1% | $140,237 +5.8% |
Find assessor info on the county website
Neighborhood: 31831
Nearby schools
GreatSchools rating
- 8/10Pine Ridge Elementary SchoolGrades: PK-4Distance: 3.6 mi
- 7/10Harris County Carver Middle SchoolGrades: 7-8Distance: 11.8 mi
- 7/10Harris County High SchoolGrades: 9-12Distance: 11.7 mi

Get pre-qualified for a loan
At Zillow Home Loans, we can pre-qualify you in as little as 5 minutes with no impact to your credit score.An equal housing lender. NMLS #10287.
