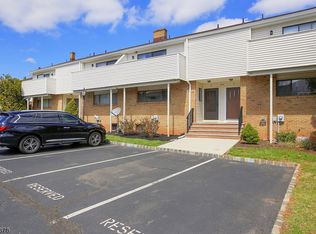This beautiful 2 BR, 2 1/2 bath townhome in desirable Somerset Park, bright & spacious, is ready to move in! Hardwood floor thru-out, 2012 new AC (entire unit).Open floor plan featuring a large LR/DR combo, sliding door leading to the large deck, EIK has 2 pantries, newer ceramic tile floor. 2nd floor hallway large WIC has potential to be Office/Den. Master suit features a full bath, both BDs in very good size and have WICs. Full finish basement has large Rec area & a storage room plus a separate storage area for laundry & utility. Whole house has plenty of storage spaces. This is a warm and inviting townhouse, located in cul-de-sac w/ 2 assigned parking spaces, community pool, and tennis court. Some of the finest restaurants and shopping are within walking distance.
This property is off market, which means it's not currently listed for sale or rent on Zillow. This may be different from what's available on other websites or public sources.
