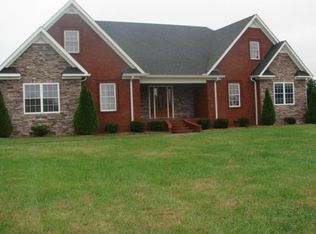OUTSTANDING PROPERTY WITH A LOT TO OFFER EVERYTHING ON MAIN LEVEL BUT A BONUS RM UPSTAIRS. OPEN FLOOR PLAN . HOME HAS NEW PAINT THROUGHOUT EVEN CEILINGS AND GARAGE WALLS & FLOOR, SOME NEW FLOORING, ADDED NEW ROOF OVER PATIO, SAFE ROOM, SECURITY SYSTEM, BEAUTY SHOP WITH 1/2 BATH ADDED IN GARAGE, CONCRETE DRIVE AND SIDEWALK WITH BEAUTIFUL LANDSCAPING AND 2 OUT BUILDINGS, LOTS OF ATTIC STORAGE
This property is off market, which means it's not currently listed for sale or rent on Zillow. This may be different from what's available on other websites or public sources.

