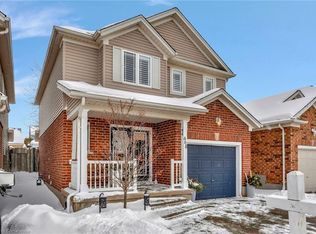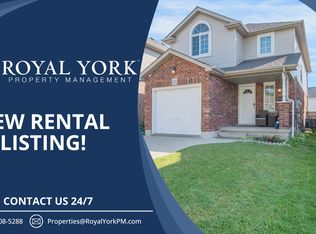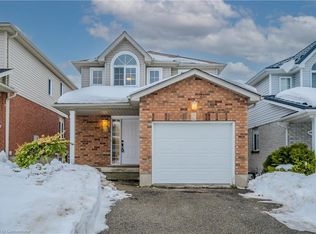Here is your chance to own this impeccable backsplit in Waterloo???s highly sought after Clair Hills! Walking distance to schools, parks, shopping, dining, as well as a short drive to all major commuter routes and 5 min to U of Waterloo. The interior of this well cared for home features a welcoming sunken foyer that brings you to the spacious kitchen with classic white cabinets and large peninsula with breakfast bar , a bright and airy living room with sky-lights allowing for an abundance of natural light off the kitchen making for a great open concept flow. Over sized family room with walk-out to the back yard ( fully fenced with party sized deck the perfect space for entertaining). Upstairs you???ll find 3 great sized bedrooms as well as a full bath. The lower level offers an awesome rec room. Updates include : under counter led lighting, Over the Range Whirlpool Microwave (2020), Stainless Steel Fridge (2023), Lifetime shed-8'x10' (2020) , Outdoor entry security camera with voice and picture(2022), Tints Skylights (2022), Roof (2019), Furnace with humidifier (2017), Professionally finished basement (2018),Finished lower bathroom - ceramic (2018), Carpet (2018), Cordless blinds on all windows(2021/2022), Paint(2023),LED light bulbs entire house(2022),Ceiling fan in master bedroom w/remote (2022), Main floor Ceramic floor (2016)-additional tile available to finish upstairs bathroom, Allure flooring (floating tile and plank flooring) lower Livingroom , New deck seating(2021), Landscaped backyard (2021)-Three backyard gates -both sides of yard and a new XL gate on back of yard by shed-easily accessible from alley. New gate and posts( 2022) . With all this home has to offer, it is an absolute must see! 2023-03-26
This property is off market, which means it's not currently listed for sale or rent on Zillow. This may be different from what's available on other websites or public sources.


