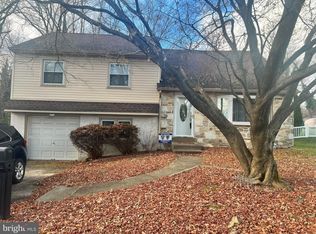3 Bedroom bi-level located in lovely Bucks County, PA. This property accentuates its' beauty by the magnificent perennials starting to bloom in April and ending in October and its manicured landscaping with a closed in fence for pet lovers. Vaulted ceilings in the living, dining room and kitchen makes the home more eloquent. There is plenty of sunshine with many skylights. This exquisite landscaped private property has a walk out to a screened-in lanai. Relax on your trex deck which is always great for parties and late nite entertainment. All appliances are less than 5 years old with exception of the stove and garbage disposal. The kitchen was remodeled with stainless steel appliances. A new kitchen floor was installed in 2016 and totally remodeled bathroom in 2020. A new roof was installed in 2017 as well as the new chimney liner. All new windows were installed in 2018. A free American Shield Home Warranty is provided for 1 year. Showings start on 5/30/2020
This property is off market, which means it's not currently listed for sale or rent on Zillow. This may be different from what's available on other websites or public sources.

