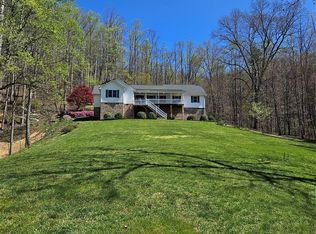Closed
$1,400,000
672 Garren Creek Rd, Fairview, NC 28730
3beds
4,733sqft
Single Family Residence
Built in 1983
12.29 Acres Lot
$1,404,000 Zestimate®
$296/sqft
$4,573 Estimated rent
Home value
$1,404,000
$1.28M - $1.54M
$4,573/mo
Zestimate® history
Loading...
Owner options
Explore your selling options
What's special
Welcome to a tranquil oasis nestled on 12+ private acres offering a peaceful retreat with a creek and spring-fed pond. You will be captivated by the Zen-like interior with high ceilings and an abundance of windows that allow natural light to imbue the space, creating an atmosphere of calm. The open floor plan and skylights add to the connection to the outdoors and surrounding decks, perennial gardens, and level yard. The thoughtfully designed layout has an inviting great room with dining space, an updated kitchen with a sitting area, and sunroom. The primary suite is a true sanctuary with peaceful mountain views and a private screened porch and patio. For those with equestrian interests or dreams of building, the lower two-acre pasture is fully fenced and ready for your vision. This home also holds exciting potential as a vacation rental, allowing you to share this peaceful retreat with others when you're not enjoying it yourself. Only a short 20-minute drive from downtown Asheville.
Zillow last checked: 8 hours ago
Listing updated: November 29, 2023 at 01:11pm
Listing Provided by:
Josh Smith josh@walnutcoverealty.com,
Walnut Cove Realty/Allen Tate/Beverly-Hanks
Bought with:
Sue Ambrose
Preferred Properties
Source: Canopy MLS as distributed by MLS GRID,MLS#: 4077852
Facts & features
Interior
Bedrooms & bathrooms
- Bedrooms: 3
- Bathrooms: 4
- Full bathrooms: 3
- 1/2 bathrooms: 1
- Main level bedrooms: 3
Primary bedroom
- Level: Main
Primary bedroom
- Level: Main
Office
- Level: Main
Office
- Level: Main
Heating
- Heat Pump, Propane, Radiant, Wood Stove
Cooling
- Ceiling Fan(s), Central Air, Zoned
Appliances
- Included: Dishwasher, Gas Range, Refrigerator
- Laundry: Main Level
Features
- Basement: Walk-Out Access
Interior area
- Total structure area: 3,320
- Total interior livable area: 4,733 sqft
- Finished area above ground: 3,320
- Finished area below ground: 1,413
Property
Parking
- Parking features: Detached Garage, Garage on Main Level
- Has garage: Yes
- Details: Garage has attached open sided barn that current stores a tractor, lawn equipment, and logs
Features
- Levels: One
- Stories: 1
Lot
- Size: 12.29 Acres
Details
- Parcel number: 060641346600000
- Zoning: OU
- Special conditions: Standard
Construction
Type & style
- Home type: SingleFamily
- Property subtype: Single Family Residence
Materials
- Wood
- Roof: Metal
Condition
- New construction: No
- Year built: 1983
Utilities & green energy
- Sewer: Septic Installed
- Water: Well
Community & neighborhood
Location
- Region: Fairview
- Subdivision: None
Other
Other facts
- Listing terms: Cash,Conventional
- Road surface type: Asphalt, Gravel
Price history
| Date | Event | Price |
|---|---|---|
| 11/28/2023 | Sold | $1,400,000+8.1%$296/sqft |
Source: | ||
| 10/26/2023 | Pending sale | $1,295,000$274/sqft |
Source: | ||
| 10/12/2023 | Listed for sale | $1,295,000+87.7%$274/sqft |
Source: | ||
| 6/15/2018 | Sold | $690,000-1.3%$146/sqft |
Source: | ||
| 5/13/2018 | Pending sale | $699,000$148/sqft |
Source: Beverly-Hanks Downtown Asheville #3256021 Report a problem | ||
Public tax history
| Year | Property taxes | Tax assessment |
|---|---|---|
| 2025 | $5,965 +4.3% | $844,200 |
| 2024 | $5,720 +7.5% | $844,200 +2.1% |
| 2023 | $5,319 +1.6% | $827,200 |
Find assessor info on the county website
Neighborhood: 28730
Nearby schools
GreatSchools rating
- 7/10Fairview ElementaryGrades: K-5Distance: 3.6 mi
- 7/10Cane Creek MiddleGrades: 6-8Distance: 5.7 mi
- 7/10A C Reynolds HighGrades: PK,9-12Distance: 7.5 mi
Get a cash offer in 3 minutes
Find out how much your home could sell for in as little as 3 minutes with a no-obligation cash offer.
Estimated market value$1,404,000
Get a cash offer in 3 minutes
Find out how much your home could sell for in as little as 3 minutes with a no-obligation cash offer.
Estimated market value
$1,404,000
