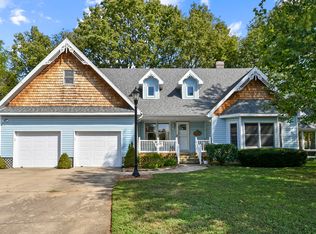Closed
Price Unknown
672 E Trakel Place, Springfield, MO 65810
4beds
2,784sqft
Single Family Residence
Built in 1987
0.43 Acres Lot
$414,800 Zestimate®
$--/sqft
$2,588 Estimated rent
Home value
$414,800
$394,000 - $436,000
$2,588/mo
Zestimate® history
Loading...
Owner options
Explore your selling options
What's special
This home is perfect for summertime entertaining with its huge deck and metal gazebo. The large privacy fenced yard even has a swing set for those little ones. A storage shed offers additional storage.The Big kitchen features a center island and nice wood floors and a brand new faucett. There is also a formal dining room and sellers are currently using the hearthroom for additional dining. Plenty of room to entertain inside the home. There are 4 bedrooms all located upstairs. 1 of the bedrooms is being used as a craft/office room. The master bedroom is huge and features french doors that lead in to a large master bath with a jetted tub and separate shower. One of the bedrooms has a unique Murphy bed. The sellers have maintained this home very well over the years. They had newer TRIPLE paned Superior windows installed in 2010, carpet was new in 2018, house was painted 2020,roof replaced 2020,Both HVAC systems replaced 2011, water main from street to home replaced 2018. There is a designated electric outlet on the exterior of the home for a generator. The 3rd car garage has a deep bay going back approximately 39 feet, plenty of room to store another car, or even a workshop. Could be a 4 CAR GARAGE Seller does not want any contingency on the buyers home selling contracts.
Zillow last checked: 8 hours ago
Listing updated: August 02, 2024 at 02:54pm
Listed by:
Kirk Hewitt 417-844-4496,
AMAX Real Estate,
Barbara Hewitt 417-844-7662,
AMAX Real Estate
Bought with:
Kirk Hewitt, 1999029974
AMAX Real Estate
Barbara Hewitt, 1999134060
AMAX Real Estate
Source: SOMOMLS,MLS#: 60245877
Facts & features
Interior
Bedrooms & bathrooms
- Bedrooms: 4
- Bathrooms: 3
- Full bathrooms: 2
- 1/2 bathrooms: 1
Primary bedroom
- Area: 282.06
- Dimensions: 16.92 x 16.67
Bedroom 1
- Area: 124.77
- Dimensions: 11.11 x 11.23
Bedroom 2
- Area: 197.9
- Dimensions: 13.82 x 14.32
Bedroom 3
- Area: 129.39
- Dimensions: 12.71 x 10.18
Primary bathroom
- Area: 121.5
- Dimensions: 11.75 x 10.34
Dining room
- Area: 123.76
- Dimensions: 11.18 x 11.07
Entry hall
- Area: 114
- Dimensions: 11.1 x 10.27
Garage
- Description: additional 3rd car side is 39 deep by 13 feet wide
- Area: 420
- Dimensions: 21 x 20
Other
- Area: 417.24
- Dimensions: 25.12 x 16.61
Laundry
- Area: 43.66
- Dimensions: 7.4 x 5.9
Living room
- Area: 366.69
- Dimensions: 21.57 x 17
Heating
- Central, Forced Air, Natural Gas
Cooling
- Attic Fan, Ceiling Fan(s), Central Air
Appliances
- Included: Convection Oven, Electric Cooktop, Dishwasher, Disposal, Gas Water Heater, Microwave
- Laundry: 2nd Floor, W/D Hookup
Features
- High Speed Internet, Internet - Fiber Optic, Laminate Counters, Tray Ceiling(s), Walk-In Closet(s), Walk-in Shower
- Flooring: Carpet, Hardwood, Tile
- Doors: Storm Door(s)
- Windows: Blinds, Double Pane Windows, Tilt-In Windows
- Has basement: No
- Attic: Access Only:No Stairs,Partially Floored
- Has fireplace: Yes
- Fireplace features: Brick, Family Room, Living Room, Two or More, Wood Burning
Interior area
- Total structure area: 2,784
- Total interior livable area: 2,784 sqft
- Finished area above ground: 2,784
- Finished area below ground: 0
Property
Parking
- Total spaces: 4
- Parking features: Driveway, Garage Door Opener, Garage Faces Front, Workshop in Garage
- Attached garage spaces: 4
- Has uncovered spaces: Yes
Features
- Levels: Two
- Stories: 2
- Patio & porch: Deck, Front Porch
- Exterior features: Rain Gutters
- Has spa: Yes
- Spa features: Bath
- Fencing: Privacy,Wood
Lot
- Size: 0.43 Acres
- Features: Cul-De-Sac
Details
- Additional structures: Gazebo, Shed(s)
- Parcel number: 881824301015
Construction
Type & style
- Home type: SingleFamily
- Architectural style: Traditional
- Property subtype: Single Family Residence
Materials
- Wood Siding
- Foundation: Brick/Mortar, Crawl Space, Poured Concrete
- Roof: Shingle
Condition
- Year built: 1987
Utilities & green energy
- Sewer: Public Sewer
- Water: Public
Green energy
- Green verification: ENERGY STAR Certified Homes
- Energy efficient items: High Efficiency - 90%+, Water Heater, Thermostat
Community & neighborhood
Security
- Security features: Security System, Carbon Monoxide Detector(s), Fire Alarm, Smoke Detector(s)
Location
- Region: Springfield
- Subdivision: Town & Country Est
Other
Other facts
- Listing terms: Cash,Conventional,FHA,VA Loan
- Road surface type: Concrete, Asphalt
Price history
| Date | Event | Price |
|---|---|---|
| 8/17/2023 | Sold | -- |
Source: | ||
| 7/5/2023 | Pending sale | $385,000$138/sqft |
Source: | ||
| 6/27/2023 | Listed for sale | $385,000$138/sqft |
Source: | ||
Public tax history
| Year | Property taxes | Tax assessment |
|---|---|---|
| 2024 | $3,180 +0.5% | $57,410 |
| 2023 | $3,163 +19% | $57,410 +16.1% |
| 2022 | $2,657 +0% | $49,430 |
Find assessor info on the county website
Neighborhood: 65810
Nearby schools
GreatSchools rating
- 10/10Walt Disney Elementary SchoolGrades: K-5Distance: 2 mi
- 8/10Cherokee Middle SchoolGrades: 6-8Distance: 0.2 mi
- 8/10Kickapoo High SchoolGrades: 9-12Distance: 2.2 mi
Schools provided by the listing agent
- Elementary: SGF-Disney
- Middle: SGF-Cherokee
- High: SGF-Kickapoo
Source: SOMOMLS. This data may not be complete. We recommend contacting the local school district to confirm school assignments for this home.
