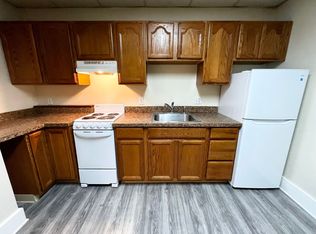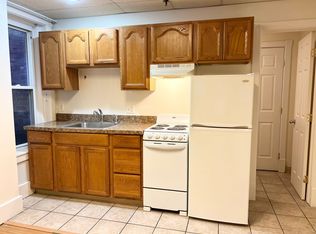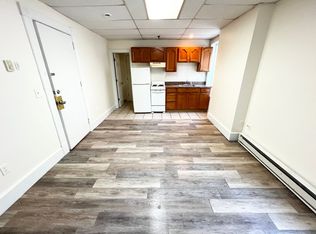Sold for $325,000 on 09/19/25
$325,000
672 East Main Street, Middletown, CT 06457
3beds
1,313sqft
Single Family Residence
Built in 1900
4.25 Acres Lot
$364,600 Zestimate®
$248/sqft
$2,569 Estimated rent
Home value
$364,600
$346,000 - $383,000
$2,569/mo
Zestimate® history
Loading...
Owner options
Explore your selling options
What's special
Welcome to 672 East Main Street, Middletown - a diamond in the rough set on a sprawling 4.25-acre lot. This 3-bedroom, 1.5-bathroom house presents a prime opportunity for builders and house flippers looking for their next lucrative project. While the house is mid-renovation with a significant amount of work remaining, the foundation for a stunning transformation is already laid out. Among the recent updates are a new furnace, hot water heater, and an oil tank installed in the basement. Not to mention a brand-new kitchen with appliances too. City water and sewer services are in place, eliminating the uncertainty of well and septic systems. One of the most compelling features of this property is the expansive land it sits on. According to the Middletown Department of Land Use, the lot has potential to be subdivided into two separate parcels, each promising its own possibilities. Investors should perform their due diligence to confirm subdivision potential. It is worth noting that if subdivision occurs, the existing house must be demolished to meet frontage requirements, paving the way for new construction and imaginative design. Due to the nature of the property, the sale is limited to cash or rehab loans only. This is an ideal scenario for a seasoned investor or a builder with the vision and resources to harness the full potential of the land and its location. 672 East Main Street is more than just a house; it is a canvas awaiting a masterful touch.
Zillow last checked: 8 hours ago
Listing updated: September 21, 2025 at 12:53pm
Listed by:
Leslie Blaser 860-982-1491,
eXp Realty 866-828-3951
Bought with:
Marco Rondinone, RES.0815627
Berkshire Hathaway NE Prop.
Source: Smart MLS,MLS#: 24121768
Facts & features
Interior
Bedrooms & bathrooms
- Bedrooms: 3
- Bathrooms: 2
- Full bathrooms: 1
- 1/2 bathrooms: 1
Primary bedroom
- Level: Upper
Bedroom
- Level: Upper
Bedroom
- Level: Upper
Dining room
- Level: Main
Living room
- Level: Main
Heating
- Hot Water, Oil
Cooling
- None
Appliances
- Included: Oven/Range, Refrigerator, Dishwasher, Washer, Dryer
- Laundry: Main Level
Features
- Basement: Full,Unfinished
- Attic: None
- Has fireplace: No
Interior area
- Total structure area: 1,313
- Total interior livable area: 1,313 sqft
- Finished area above ground: 1,313
Property
Parking
- Parking features: None
Lot
- Size: 4.25 Acres
- Features: Few Trees
Details
- Parcel number: 1009477
- Zoning: RPZ
Construction
Type & style
- Home type: SingleFamily
- Architectural style: Colonial
- Property subtype: Single Family Residence
Materials
- Vinyl Siding
- Foundation: Stone
- Roof: Asphalt
Condition
- New construction: No
- Year built: 1900
Utilities & green energy
- Sewer: Public Sewer
- Water: Public
Community & neighborhood
Community
- Community features: Library, Medical Facilities, Park, Private School(s), Pool, Near Public Transport
Location
- Region: Middletown
Price history
| Date | Event | Price |
|---|---|---|
| 9/19/2025 | Sold | $325,000-7.1%$248/sqft |
Source: | ||
| 8/26/2025 | Listed for sale | $350,000+191.7%$267/sqft |
Source: | ||
| 7/23/2019 | Sold | $120,000-13.7%$91/sqft |
Source: | ||
| 6/20/2019 | Pending sale | $139,000$106/sqft |
Source: Agnelli Real Estate LLC #170183511 | ||
| 4/26/2019 | Price change | $139,000-6.7%$106/sqft |
Source: Agnelli Real Estate LLC #170183511 | ||
Public tax history
| Year | Property taxes | Tax assessment |
|---|---|---|
| 2025 | $7,465 +4.5% | $201,700 |
| 2024 | $7,142 +5.4% | $201,700 |
| 2023 | $6,779 +15.2% | $201,700 +41.4% |
Find assessor info on the county website
Neighborhood: 06457
Nearby schools
GreatSchools rating
- 2/10Bielefield SchoolGrades: PK-5Distance: 0.2 mi
- 4/10Beman Middle SchoolGrades: 7-8Distance: 0.6 mi
- 4/10Middletown High SchoolGrades: 9-12Distance: 3.5 mi
Schools provided by the listing agent
- High: Middletown
Source: Smart MLS. This data may not be complete. We recommend contacting the local school district to confirm school assignments for this home.

Get pre-qualified for a loan
At Zillow Home Loans, we can pre-qualify you in as little as 5 minutes with no impact to your credit score.An equal housing lender. NMLS #10287.
Sell for more on Zillow
Get a free Zillow Showcase℠ listing and you could sell for .
$364,600
2% more+ $7,292
With Zillow Showcase(estimated)
$371,892

