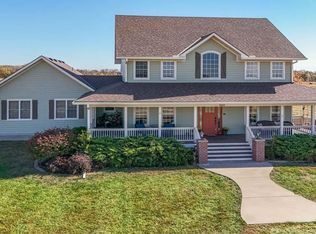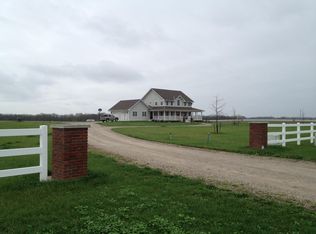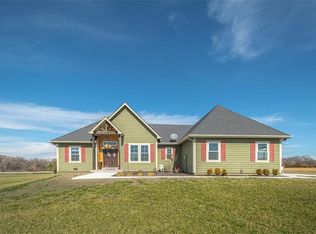Sold
Price Unknown
672 E 1375th Rd, Lawrence, KS 66047
4beds
2,809sqft
Single Family Residence
Built in 2024
5 Acres Lot
$905,500 Zestimate®
$--/sqft
$3,757 Estimated rent
Home value
$905,500
$806,000 - $1.01M
$3,757/mo
Zestimate® history
Loading...
Owner options
Explore your selling options
What's special
$8000 builder incentive offered to apply to rate buy downs, closing costs, your choice! A modern and sleek take on country living! Discriminating buyers will sense the appeal even before stepping foot inside the front door. The grand open floorplan is both inviting and relaxing. Even Martha Stewart would be jealous of this modern dreamy kitchen! Tons of natural light engulfs every space, even the hidden loft! The luxurious primary bath is a perfect match for the primary bedroom w/2 custom walk-in closets! Across the sprawling Ranch home the 3 additional bedrooms each with own custom walk-in closets, 1 has it's own bath and all welcomes a perfect nights rest. With the septic system being located our front there is ample space to design the perfect outdoor retreat and pool! Storm shelter. The detached shop is also ICF, spacious, finished, electricity, and ready to become your perfect workshop!! This location is Stellar! Minutes to 59hwy, Lawrence, Baldwin, Gardner, Olathe! make sure to check out all the pics and the list of build details and extras!!
Zillow last checked: 8 hours ago
Listing updated: August 16, 2024 at 01:10pm
Listing Provided by:
Brandi Abram 785-691-7511,
Real Broker, LLC,
Darren Abram 785-615-1149,
Real Broker, LLC
Bought with:
Sara Snook, 2012035976
RE/MAX Realty and Auction House LLC
Source: Heartland MLS as distributed by MLS GRID,MLS#: 2491444
Facts & features
Interior
Bedrooms & bathrooms
- Bedrooms: 4
- Bathrooms: 4
- Full bathrooms: 3
- 1/2 bathrooms: 1
Primary bedroom
- Features: Ceiling Fan(s), Luxury Vinyl, Walk-In Closet(s)
- Level: First
- Dimensions: 14 x 15
Bedroom 2
- Features: Ceiling Fan(s), Luxury Vinyl, Walk-In Closet(s)
- Level: First
- Dimensions: 12 x 12
Bedroom 3
- Features: All Carpet, Walk-In Closet(s)
- Level: First
- Dimensions: 12 x 13
Bedroom 4
- Features: All Carpet, Walk-In Closet(s)
- Level: First
- Dimensions: 12 x 12
Dining room
- Level: First
- Dimensions: 9 x 22
Kitchen
- Features: Granite Counters, Kitchen Island, Luxury Vinyl, Quartz Counter
- Level: First
- Dimensions: 18 x 15
Living room
- Features: Ceiling Fan(s), Luxury Vinyl
- Level: First
- Dimensions: 16 x 22
Other
- Features: Built-in Features, Luxury Vinyl, Pantry
- Level: First
- Dimensions: 15 x 7
Heating
- Heat Pump
Cooling
- Heat Pump
Appliances
- Included: Dishwasher, Disposal, Exhaust Fan, Microwave, Refrigerator, Built-In Electric Oven, Stainless Steel Appliance(s)
- Laundry: Laundry Room
Features
- Ceiling Fan(s), Custom Cabinets, Kitchen Island, Pantry, Smart Thermostat, Vaulted Ceiling(s), Walk-In Closet(s)
- Flooring: Carpet, Ceramic Tile, Luxury Vinyl
- Windows: Thermal Windows
- Basement: Slab
- Number of fireplaces: 1
- Fireplace features: Electric, Family Room
Interior area
- Total structure area: 2,809
- Total interior livable area: 2,809 sqft
- Finished area above ground: 2,809
- Finished area below ground: 0
Property
Parking
- Total spaces: 4
- Parking features: Attached, Detached
- Attached garage spaces: 4
Features
- Patio & porch: Patio, Covered, Porch
Lot
- Size: 5 Acres
- Features: Acreage
Details
- Additional structures: Outbuilding
- Parcel number: R34975
- Other equipment: See Remarks
Construction
Type & style
- Home type: SingleFamily
- Architectural style: Traditional
- Property subtype: Single Family Residence
Materials
- Concrete, Other
- Roof: Composition
Condition
- New Construction
- New construction: Yes
- Year built: 2024
Details
- Builder model: Ranch
- Builder name: DiCaprio Remodeling
Utilities & green energy
- Sewer: Septic Tank
- Water: Rural
Community & neighborhood
Location
- Region: Lawrence
- Subdivision: Other
HOA & financial
HOA
- Has HOA: No
Other
Other facts
- Listing terms: Cash,Conventional
- Ownership: Investor
- Road surface type: Gravel
Price history
| Date | Event | Price |
|---|---|---|
| 8/16/2024 | Sold | -- |
Source: | ||
| 7/25/2024 | Contingent | $850,000$303/sqft |
Source: | ||
| 7/25/2024 | Pending sale | $850,000$303/sqft |
Source: | ||
| 5/31/2024 | Listed for sale | $850,000$303/sqft |
Source: | ||
Public tax history
Tax history is unavailable.
Neighborhood: 66047
Nearby schools
GreatSchools rating
- NABaldwin Elementary Primary CenterGrades: PK-2Distance: 4.6 mi
- 7/10Baldwin Junior High SchoolGrades: 6-8Distance: 4.8 mi
- 6/10Baldwin High SchoolGrades: 9-12Distance: 4.7 mi
Schools provided by the listing agent
- Elementary: Baldwin
- Middle: Baldwin
- High: Baldwin
Source: Heartland MLS as distributed by MLS GRID. This data may not be complete. We recommend contacting the local school district to confirm school assignments for this home.


