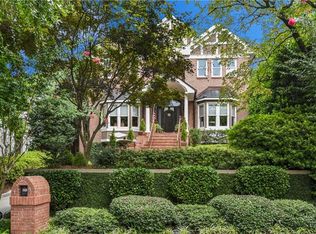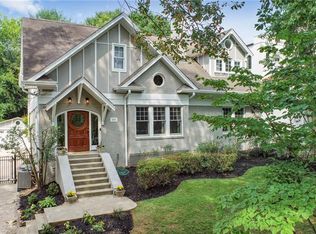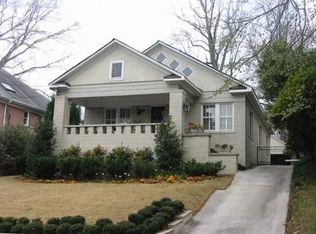1920s Spanish home reimagined/expanded for modern living with 5 br and 4 ba. Main level includes gracious living/dining rooms with original stucco, large kitchen with island open to den and 2 rooms for guests/offices. 2nd level includes a master suite with tower, huge closet and carrera tilte ba with shower, garden tub, two vanities; also laundry room and two large bedrooms with a shared bath. Terrace level offers flexible space for entertaining (media room/wine cellar) or could be a private in-law suite. Outside includes a front porch, side patio and two car garage.
This property is off market, which means it's not currently listed for sale or rent on Zillow. This may be different from what's available on other websites or public sources.


