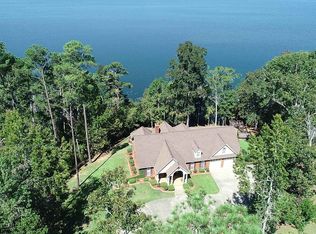Beautiful executive style brick home on nearly 8 acres on Lake Seminole. New 40 year architecture roof, solid raised panel doors with premium hardware throughout, French doors, Dutch doors, chair rail molding and wainscot molding, exceptional closets, walk in closets, 2 linen closets, new premium carpeting, kitchen pantry, new stainless kitchen appliances, custom cabinetry throughout, ceiling fans throughout, new premium lighting, recessed lighting, extensive use of LED's, new alarm system, 10 station intercom, granite counter tops, premium plumbing fixtures throughout, Jacuzzi tub, large billiard room, large bonus room/4th bedroom, wet bar, large laundry with 2 washers and 2 dryers, granite counter tops, custom wrought iron handrails, finished and detailed 2 car garage with separate central AC, two large decks and screened in porch with large hot tub overlooking Lake Seminole. Nearly 8 acres of beautiful horse ranch, fully fenced, divided into 3 large corrals with 2 horse stable with large tach room, large finished barn, electric fence, electronic gates, paved driveway, covered dock with electric boat lift.
This property is off market, which means it's not currently listed for sale or rent on Zillow. This may be different from what's available on other websites or public sources.

