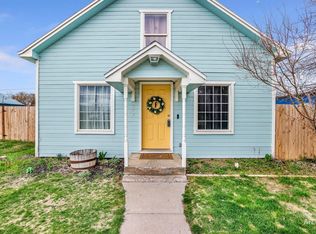Sold
Price Unknown
672 3rd St E, Hansen, ID 83334
3beds
1baths
1,604sqft
Single Family Residence
Built in 1966
7,230.96 Square Feet Lot
$260,700 Zestimate®
$--/sqft
$1,320 Estimated rent
Home value
$260,700
$227,000 - $300,000
$1,320/mo
Zestimate® history
Loading...
Owner options
Explore your selling options
What's special
Fantastic home located in the Village of Hansen! Enjoy a quick walk to schools and the park or a quick drive to South Hills outdoor recreation, Kimberly & Twin Falls! This gem offers a fully fenced yard, a workshop/storage shed (with power), alley access with space to park multiple vehicles and/or a trailer and other toys, multiple fruit trees, and raised garden beds! The cozy interior offers a wood stove (with roughly 5 cords of wood, enough for about 2 seasons!), spacious kitchen with ample storage and workspace, and a split floor plan for privacy. The downstairs holds a hobby room/storage room! ROOF REPLACED IN 2020! Option for the Buyer to later switch out the wood stove with a pellet stove, as there is an outlet behind the heat shield.
Zillow last checked: 8 hours ago
Listing updated: April 09, 2025 at 10:46am
Listed by:
Mikahla Shook 208-320-0889,
Coldwell Banker Distinctive Properties,
Gary Shook 208-539-7027,
Coldwell Banker Distinctive Properties
Bought with:
Troy Henson
Century 21 Gateway
Source: IMLS,MLS#: 98937382
Facts & features
Interior
Bedrooms & bathrooms
- Bedrooms: 3
- Bathrooms: 1
- Main level bathrooms: 1
- Main level bedrooms: 3
Primary bedroom
- Level: Main
Bedroom 2
- Level: Main
Bedroom 3
- Level: Main
Kitchen
- Level: Main
Living room
- Level: Main
Heating
- Forced Air, Oil
Cooling
- Evaporative Cooling
Appliances
- Included: Electric Water Heater, Dishwasher, Microwave, Oven/Range Freestanding, Refrigerator
Features
- Bed-Master Main Level, Split Bedroom, Pantry, Laminate Counters, Number of Baths Main Level: 1
- Flooring: Laminate, Vinyl
- Has basement: No
- Has fireplace: Yes
- Fireplace features: Wood Burning Stove
Interior area
- Total structure area: 1,604
- Total interior livable area: 1,604 sqft
- Finished area above ground: 1,304
- Finished area below ground: 0
Property
Parking
- Parking features: RV Access/Parking, Alley Access
Features
- Levels: Single with Below Grade
- Fencing: Metal
Lot
- Size: 7,230 sqft
- Features: Standard Lot 6000-9999 SF, Garden, Chickens, Irrigation Sprinkler System, Manual Sprinkler System
Details
- Additional structures: Shed(s)
- Parcel number: RPH9321028005B
Construction
Type & style
- Home type: SingleFamily
- Property subtype: Single Family Residence
Materials
- Frame, Vinyl Siding
- Foundation: Crawl Space
- Roof: Composition
Condition
- Year built: 1966
Utilities & green energy
- Water: Public
- Utilities for property: Sewer Connected
Community & neighborhood
Location
- Region: Hansen
Other
Other facts
- Listing terms: Cash,Conventional,FHA
- Ownership: Fee Simple
- Road surface type: Paved
Price history
Price history is unavailable.
Public tax history
| Year | Property taxes | Tax assessment |
|---|---|---|
| 2024 | $1,125 -5.4% | $207,257 -8.8% |
| 2023 | $1,190 -7.4% | $227,147 -1.2% |
| 2022 | $1,284 +7.5% | $229,989 +45.3% |
Find assessor info on the county website
Neighborhood: 83334
Nearby schools
GreatSchools rating
- 5/10Hansen Elementary SchoolGrades: PK-6Distance: 0.3 mi
- 1/10Hansen Jr/Sr High SchoolGrades: 7-12Distance: 0.2 mi
Schools provided by the listing agent
- Elementary: Hansen
- Middle: Hansen
- High: Hansen
- District: Hansen School District #415
Source: IMLS. This data may not be complete. We recommend contacting the local school district to confirm school assignments for this home.
