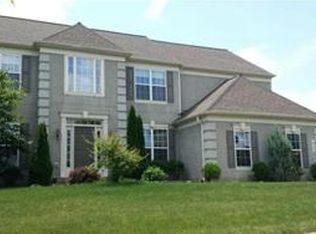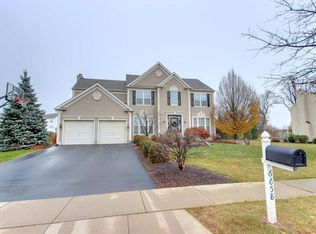Sold for $752,500 on 10/30/24
$752,500
6719 Rutherford Dr, Macungie, PA 18062
5beds
3,875sqft
Single Family Residence
Built in 2005
0.5 Acres Lot
$797,600 Zestimate®
$194/sqft
$3,738 Estimated rent
Home value
$797,600
$710,000 - $893,000
$3,738/mo
Zestimate® history
Loading...
Owner options
Explore your selling options
What's special
***HIGHEST & BEST DUE SATURDAY SEPT 21st at 5:00PM.*** BACK ON THE MARKET FOR A NEW BUYER!!!
Showings start Friday, September 20th. This Pulte built and upgraded home is located in the highly desirable Graymoor Subdivision. Lower Macungie Twp and East Penn Schools serve this property, located in Lehigh County Pennsylvania. The original and current owners of the home, are moving to Connecticut to downsize and be closer to family. Make this your opportunity to move into Graymoor. WATCH THE VIDEO TOUR and/or the Mattersport Self-Guided Tour. Wonderful 4+ Bedroom, 3 1/2 Bath, Colonial home with two-car attached garage, in-ground pool, stamped concrete patio, fenced pool & fenced back yard, and much more. Open concept, eat-in kitchen, with morning room, and view to natural gas fireplace on far wall of Family room. Kitchen boasts double ovens, natural gas cooktop, Corian counters, center island, tile flooring and stainless appliances. First floor has a dedicated home office, off the foyer and 2nd floor has Laundry room. Main Bedroom Suite is LARGE, as is the Walk-In closet, it must be seen. Basement level has storage and a finished area. Basement storage rooms, plural, give you room to expand the finished lower level area, you could easily make it a large In-Law suite. Add a small kitchenette or let the basement guests come up to eat in the huge kitchen area. There is a lot of closet space in the lower level.
Zillow last checked: 8 hours ago
Listing updated: October 30, 2024 at 12:26pm
Listed by:
Ben Baker 610-392-5495,
RE/MAX Unlimited Real Estate
Bought with:
Jessica M. Distler, RS347041
Coldwell Banker Hearthside
Source: GLVR,MLS#: 741924 Originating MLS: Lehigh Valley MLS
Originating MLS: Lehigh Valley MLS
Facts & features
Interior
Bedrooms & bathrooms
- Bedrooms: 5
- Bathrooms: 4
- Full bathrooms: 3
- 1/2 bathrooms: 1
Primary bedroom
- Level: Second
- Dimensions: 31.00 x 24.00
Bedroom
- Level: Second
- Dimensions: 14.00 x 12.00
Bedroom
- Level: Second
- Dimensions: 14.00 x 12.50
Bedroom
- Level: Second
- Dimensions: 12.00 x 12.00
Bedroom
- Level: Lower
- Dimensions: 31.00 x 21.00
Primary bathroom
- Level: Second
- Dimensions: 12.00 x 10.50
Den
- Level: First
- Dimensions: 12.50 x 11.50
Dining room
- Level: First
- Dimensions: 15.00 x 12.50
Family room
- Level: First
- Dimensions: 19.50 x 15.50
Foyer
- Level: First
- Dimensions: 13.00 x 10.00
Other
- Level: Second
- Dimensions: 9.00 x 5.50
Other
- Level: Lower
- Dimensions: 8.00 x 5.50
Half bath
- Level: First
- Dimensions: 5.50 x 4.50
Kitchen
- Level: First
- Dimensions: 21.00 x 15.50
Laundry
- Level: Second
- Dimensions: 12.00 x 6.00
Sunroom
- Level: First
- Dimensions: 13.00 x 12.00
Heating
- Forced Air, Gas
Cooling
- Central Air
Appliances
- Included: Built-In Oven, Double Oven, Gas Cooktop, Gas Water Heater, Microwave, Refrigerator
- Laundry: Washer Hookup, Dryer Hookup, Upper Level
Features
- Breakfast Area, Dining Area, Separate/Formal Dining Room, Entrance Foyer, Eat-in Kitchen, Family Room Lower Level, Home Office, In-Law Floorplan, Kitchen Island, Family Room Main Level, Walk-In Closet(s)
- Flooring: Carpet, Ceramic Tile, Engineered Hardwood, Hardwood, Vinyl
- Basement: Exterior Entry,Full,Concrete,Partially Finished,Sump Pump,Rec/Family Area
- Has fireplace: Yes
- Fireplace features: Family Room
Interior area
- Total interior livable area: 3,875 sqft
- Finished area above ground: 3,225
- Finished area below ground: 650
Property
Parking
- Total spaces: 2
- Parking features: Built In, Driveway, Garage, Off Street, On Street, Garage Door Opener
- Garage spaces: 2
- Has uncovered spaces: Yes
Features
- Stories: 2
- Exterior features: Fence, Pool, Shed
- Has private pool: Yes
- Pool features: In Ground
- Fencing: Yard Fenced
Lot
- Size: 0.50 Acres
- Dimensions: 120' x 181'
- Features: Flat
Details
- Additional structures: Shed(s)
- Parcel number: 547425061557001
- Zoning: SR-SEMI - RURAL
- Special conditions: None
Construction
Type & style
- Home type: SingleFamily
- Architectural style: Colonial
- Property subtype: Single Family Residence
Materials
- Vinyl Siding
- Foundation: Basement
- Roof: Asphalt,Fiberglass
Condition
- Year built: 2005
Utilities & green energy
- Electric: 200+ Amp Service, Circuit Breakers
- Sewer: Public Sewer
- Water: Public
Community & neighborhood
Location
- Region: Macungie
- Subdivision: Graymoor
Other
Other facts
- Listing terms: Cash,Conventional,FHA,VA Loan
- Ownership type: Fee Simple
Price history
| Date | Event | Price |
|---|---|---|
| 10/30/2024 | Sold | $752,500+1.7%$194/sqft |
Source: | ||
| 9/22/2024 | Pending sale | $740,000$191/sqft |
Source: | ||
| 9/17/2024 | Listed for sale | $740,000$191/sqft |
Source: | ||
| 8/1/2024 | Pending sale | $740,000$191/sqft |
Source: | ||
| 8/1/2024 | Price change | $740,000+3.5%$191/sqft |
Source: | ||
Public tax history
| Year | Property taxes | Tax assessment |
|---|---|---|
| 2025 | $10,176 +6.8% | $385,900 |
| 2024 | $9,532 +2% | $385,900 |
| 2023 | $9,341 | $385,900 |
Find assessor info on the county website
Neighborhood: Ancient Oaks
Nearby schools
GreatSchools rating
- 8/10Willow Lane El SchoolGrades: K-5Distance: 0.7 mi
- 8/10Eyer Middle SchoolGrades: 6-8Distance: 2.4 mi
- 7/10Emmaus High SchoolGrades: 9-12Distance: 3.8 mi
Schools provided by the listing agent
- District: East Penn
Source: GLVR. This data may not be complete. We recommend contacting the local school district to confirm school assignments for this home.

Get pre-qualified for a loan
At Zillow Home Loans, we can pre-qualify you in as little as 5 minutes with no impact to your credit score.An equal housing lender. NMLS #10287.
Sell for more on Zillow
Get a free Zillow Showcase℠ listing and you could sell for .
$797,600
2% more+ $15,952
With Zillow Showcase(estimated)
$813,552
