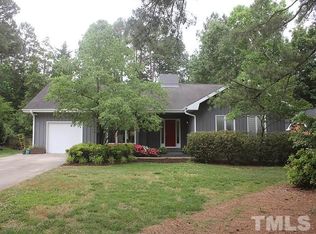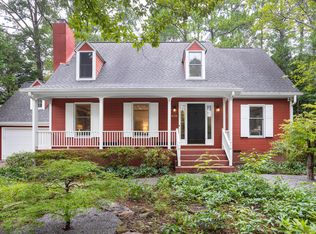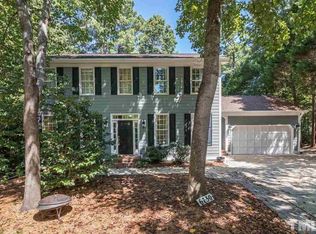Sold for $617,000
$617,000
6719 Falconbridge Rd, Chapel Hill, NC 27517
3beds
1,860sqft
Single Family Residence, Residential
Built in 1983
0.34 Acres Lot
$600,300 Zestimate®
$332/sqft
$2,261 Estimated rent
Home value
$600,300
$564,000 - $642,000
$2,261/mo
Zestimate® history
Loading...
Owner options
Explore your selling options
What's special
Splendid 1-level home with gorgeous landscaped private fenced yard. Large open spaces with beautiful views; high ceilings; imported Brazilian cherry hardwoods in entertaining rooms, two bedrooms and hall. Ceramic tile in kitchen, laundry, sunroom and entry foyer. One bedroom has new carpet. Interior just freshly painted. Kitchen has built-in breakfast table. solid surface countertops;.. Study or reading/TV room off of the kitchen (could also be DR if preferred vs. in the LR area) Lovely covered porch off Kitchen easily could be screened Paths in yard lead to seating areas and contemplation spots. Exceptional location close to Chapel Hill and convenient to Durham and the Research Triangle Park and I-40. Friendly neighborhood where HOA is OPTIONAL but there are restrictive covenants.
Zillow last checked: 8 hours ago
Listing updated: October 28, 2025 at 12:55am
Listed by:
Ann Cavallito 919-357-6678,
Peak, Swirles & Cavallito
Bought with:
Debbie Van Horn, 234538
Compass -- Raleigh
Kristen Lampuri, 206528
Compass -- Raleigh
Source: Doorify MLS,MLS#: 10086470
Facts & features
Interior
Bedrooms & bathrooms
- Bedrooms: 3
- Bathrooms: 2
- Full bathrooms: 2
Heating
- Forced Air, Natural Gas
Cooling
- Ceiling Fan(s), Central Air, Gas
Appliances
- Included: Dishwasher, Electric Oven, Free-Standing Gas Oven, Gas Cooktop, Gas Water Heater, Refrigerator, Washer, Washer/Dryer, Water Heater, Water Purifier, Water Purifier Owned
- Laundry: Electric Dryer Hookup, Laundry Room, Main Level, Sink, Washer Hookup
Features
- Bathtub/Shower Combination, Ceiling Fan(s), Double Vanity, Eat-in Kitchen, Entrance Foyer, High Ceilings, Living/Dining Room Combination, Open Floorplan, Smooth Ceilings, Storage, Walk-In Closet(s)
- Flooring: Carpet, Ceramic Tile, Wood, See Remarks
- Windows: Insulated Windows, Skylight(s)
- Has fireplace: Yes
- Fireplace features: Gas, Gas Log, Living Room
Interior area
- Total structure area: 1,860
- Total interior livable area: 1,860 sqft
- Finished area above ground: 1,860
- Finished area below ground: 0
Property
Parking
- Total spaces: 2
- Parking features: Attached Carport, Concrete, Driveway, Off Street, Oversized, Parking Pad, Paved, Storage
- Carport spaces: 1
- Uncovered spaces: 1
Features
- Levels: One
- Stories: 1
- Patio & porch: Covered, Front Porch, Rear Porch
- Exterior features: Fenced Yard, Garden, Gas Grill, Outdoor Grill, Private Yard, Rain Gutters, Storage
- Fencing: Back Yard, Fenced, Full, Gate, Wire
- Has view: Yes
- View description: Neighborhood
Lot
- Size: 0.34 Acres
- Features: Back Yard, Front Yard, Garden, Landscaped, Private, Rectangular Lot, Secluded
Details
- Additional structures: Storage
- Parcel number: 142337
- Special conditions: Standard
Construction
Type & style
- Home type: SingleFamily
- Architectural style: Ranch, Transitional
- Property subtype: Single Family Residence, Residential
Materials
- Cedar
- Foundation: Permanent
- Roof: Shingle
Condition
- New construction: No
- Year built: 1983
Utilities & green energy
- Sewer: Public Sewer
- Water: Public
- Utilities for property: Electricity Connected, Natural Gas Connected, Sewer Connected, Water Connected
Community & neighborhood
Location
- Region: Chapel Hill
- Subdivision: Falconbridge
Other
Other facts
- Road surface type: Asphalt
Price history
| Date | Event | Price |
|---|---|---|
| 5/1/2025 | Sold | $617,000+0.3%$332/sqft |
Source: | ||
| 4/8/2025 | Pending sale | $615,000$331/sqft |
Source: | ||
| 4/4/2025 | Listed for sale | $615,000+296.8%$331/sqft |
Source: | ||
| 4/4/2001 | Sold | $155,000$83/sqft |
Source: Public Record Report a problem | ||
Public tax history
| Year | Property taxes | Tax assessment |
|---|---|---|
| 2025 | $5,020 +9.1% | $506,373 +53.5% |
| 2024 | $4,601 +6.5% | $329,870 |
| 2023 | $4,321 +2.3% | $329,870 |
Find assessor info on the county website
Neighborhood: 27517
Nearby schools
GreatSchools rating
- 3/10Creekside ElementaryGrades: K-5Distance: 1.9 mi
- 8/10Sherwood Githens MiddleGrades: 6-8Distance: 5.1 mi
- 4/10Charles E Jordan Sr High SchoolGrades: 9-12Distance: 2.1 mi
Schools provided by the listing agent
- Elementary: Durham - Creekside
- Middle: Durham - Githens
- High: Durham - Jordan
Source: Doorify MLS. This data may not be complete. We recommend contacting the local school district to confirm school assignments for this home.
Get a cash offer in 3 minutes
Find out how much your home could sell for in as little as 3 minutes with a no-obligation cash offer.
Estimated market value
$600,300


