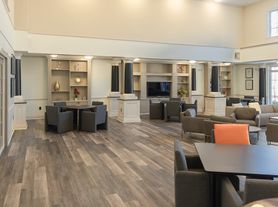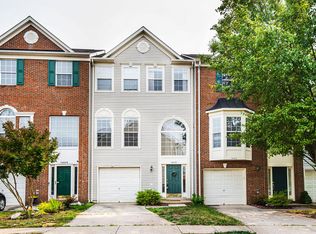Welcome to 6719 Emmanuel Ct A Beautiful 3-Level Townhome in the Heart of Gainesville! This stunning 3-bedroom, 2 full bath, 2 half bath interior townhouse offers the perfect blend of comfort, convenience, and modern style. Featuring a front-entry 1-car garage with additional driveway parking, this home is designed for today's lifestyle. Step inside and be greeted by an open floor plan filled with natural light and gleaming hardwood floors that flow seamlessly across the main and upper levels. The upgraded gourmet kitchen is a true centerpiece, boasting maple cabinets, granite countertops, a spacious island, cooktop with double oven, and plenty of storage ideal for both daily living and entertaining. The expansive primary suite includes a large walk-in closet and a spa-like bathroom with a soaking tub, separate shower, and dual comfort-height sinks. Upstairs, you'll also enjoy the convenience of a bedroom-level laundry room. The walkout lower level features a versatile recreation room, half bath, and direct access to the fully fenced backyard, offering the perfect spot for relaxation or play. Prime Location: Close to shopping, dining, commuter routes, and everything Gainesville has to offer! Key Features: 3 Bedrooms | 2 Full Baths | 2 Half Baths Front-entry garage + driveway parking Gourmet kitchen w/ granite counters, island & double oven Gleaming hardwood floors on main & upper level Spacious primary suite w/ walk-in closet & luxury bath Walkout basement w/ rec room & fenced backyard Bedroom-level laundry for added convenience
Townhouse for rent
$2,950/mo
6719 Emmanuel Ct, Gainesville, VA 20155
3beds
2,169sqft
Price may not include required fees and charges.
Townhouse
Available now
Cats, dogs OK
Central air, electric, ceiling fan
In unit laundry
1 Attached garage space parking
Natural gas, forced air, fireplace
What's special
Walkout lower levelFenced backyardOpen floor planPlenty of storageGranite countertopsVersatile recreation roomMaple cabinets
- 1 day |
- -- |
- -- |
Travel times
Renting now? Get $1,000 closer to owning
Unlock a $400 renter bonus, plus up to a $600 savings match when you open a Foyer+ account.
Offers by Foyer; terms for both apply. Details on landing page.
Open house
Facts & features
Interior
Bedrooms & bathrooms
- Bedrooms: 3
- Bathrooms: 4
- Full bathrooms: 2
- 1/2 bathrooms: 2
Heating
- Natural Gas, Forced Air, Fireplace
Cooling
- Central Air, Electric, Ceiling Fan
Appliances
- Included: Dishwasher, Disposal, Dryer, Microwave, Oven, Refrigerator, Stove, Washer
- Laundry: In Unit, Upper Level
Features
- Ceiling Fan(s), Combination Kitchen/Dining, Dining Area, Kitchen - Gourmet, Kitchen Island, Open Floorplan, Pantry, Recessed Lighting, Walk In Closet, Walk-In Closet(s)
- Has basement: Yes
- Has fireplace: Yes
Interior area
- Total interior livable area: 2,169 sqft
Property
Parking
- Total spaces: 1
- Parking features: Attached, Covered
- Has attached garage: Yes
- Details: Contact manager
Features
- Exterior features: Contact manager
Details
- Parcel number: 7398506358
Construction
Type & style
- Home type: Townhouse
- Architectural style: Colonial
- Property subtype: Townhouse
Condition
- Year built: 2002
Building
Management
- Pets allowed: Yes
Community & HOA
Location
- Region: Gainesville
Financial & listing details
- Lease term: Contact For Details
Price history
| Date | Event | Price |
|---|---|---|
| 10/10/2025 | Listed for rent | $2,950+3.5%$1/sqft |
Source: Bright MLS #VAPW2105822 | ||
| 7/28/2024 | Listing removed | -- |
Source: Bright MLS #VAPW2075306 | ||
| 7/13/2024 | Listed for rent | $2,850+5.6%$1/sqft |
Source: Bright MLS #VAPW2075306 | ||
| 6/28/2023 | Listing removed | -- |
Source: Bright MLS #VAPW2053130 | ||
| 6/16/2023 | Listed for rent | $2,699+14.9%$1/sqft |
Source: Bright MLS #VAPW2053130 | ||

