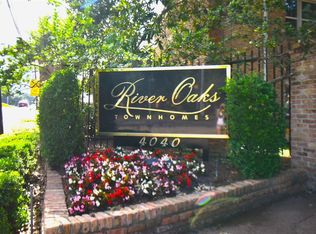This stunning home features 3 bedrooms, 2.5 baths, a spacious 2-car attached garage, and a low-maintenance backyard! The open-concept kitchen boasts granite countertops and built-in stainless steel appliances, with sleek tile flooring throughout the living areas and cozy carpeting in the bedrooms. Enjoy generously sized living spaces, including the master suite and secondary bedrooms. Located in the exclusive Allegheny Place community just south of Downtown Houston, this home offers unmatched convenience with easy access to the Houston Medical Center, Downtown, and other major employment hubs. With only five homes in this modern community, you'll appreciate the thoughtfully designed floor plans and premium interior finishes. Built with exceptional quality by MTY Builders, this luxurious open-concept home is sure to impress!
Copyright notice - Data provided by HAR.com 2022 - All information provided should be independently verified.
House for rent
$2,500/mo
6719 Allegheny St, Houston, TX 77021
3beds
1,757sqft
Price is base rent and doesn't include required fees.
Singlefamily
Available now
-- Pets
Electric
Electric dryer hookup laundry
2 Attached garage spaces parking
Natural gas
What's special
Low-maintenance backyardCozy carpetingBuilt-in stainless steel appliancesGranite countertopsSleek tile flooringGenerously sized living spacesOpen-concept kitchen
- 122 days
- on Zillow |
- -- |
- -- |
Travel times
Facts & features
Interior
Bedrooms & bathrooms
- Bedrooms: 3
- Bathrooms: 3
- Full bathrooms: 2
- 1/2 bathrooms: 1
Heating
- Natural Gas
Cooling
- Electric
Appliances
- Included: Dishwasher, Disposal, Microwave, Oven, Range
- Laundry: Electric Dryer Hookup, Gas Dryer Hookup, Hookups, Washer Hookup
Features
- 2 Bedrooms Down, Primary Bed - 2nd Floor, Wired for Sound
- Flooring: Carpet, Linoleum/Vinyl, Tile
Interior area
- Total interior livable area: 1,757 sqft
Property
Parking
- Total spaces: 2
- Parking features: Attached, Covered
- Has attached garage: Yes
- Details: Contact manager
Features
- Stories: 2
- Exterior features: 2 Bedrooms Down, Architecture Style: Contemporary/Modern, Attached, Cleared, Electric Dryer Hookup, Gas Dryer Hookup, Heating: Gas, Insulated Doors, Insulated/Low-E windows, Lot Features: Cleared, Primary Bed - 2nd Floor, Washer Hookup, Wired for Sound
Details
- Parcel number: 1416660010005
Construction
Type & style
- Home type: SingleFamily
- Property subtype: SingleFamily
Condition
- Year built: 2021
Community & HOA
Location
- Region: Houston
Financial & listing details
- Lease term: Long Term,12 Months
Price history
| Date | Event | Price |
|---|---|---|
| 5/6/2025 | Price change | $2,500-3.8%$1/sqft |
Source: | ||
| 2/6/2025 | Price change | $2,600-3.7%$1/sqft |
Source: | ||
| 1/11/2025 | Listed for rent | $2,700$2/sqft |
Source: | ||
| 8/13/2021 | Listing removed | -- |
Source: | ||
| 8/11/2021 | Pending sale | $319,888$182/sqft |
Source: | ||
![[object Object]](https://photos.zillowstatic.com/fp/11462388c33666ba031ab751d71f2458-p_i.jpg)
