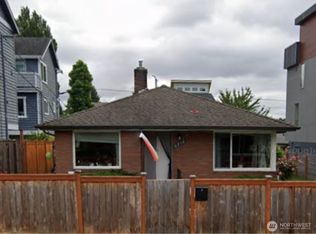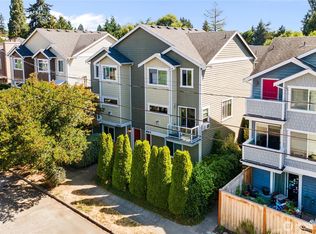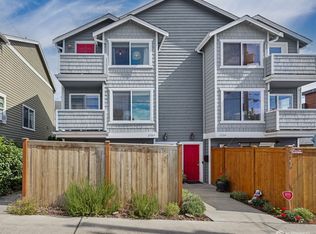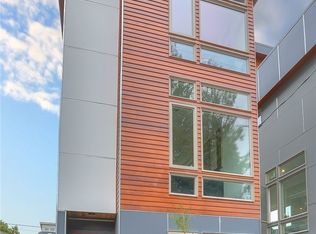Sold
Listed by:
Jimi Lou Steambarge,
Lake & Company
Bought with: Windermere RE Greenwood
$1,025,000
6719 13th Avenue NW, Seattle, WA 98117
3beds
2,210sqft
Single Family Residence
Built in 1926
4,748.04 Square Feet Lot
$1,016,600 Zestimate®
$464/sqft
$4,602 Estimated rent
Home value
$1,016,600
$935,000 - $1.10M
$4,602/mo
Zestimate® history
Loading...
Owner options
Explore your selling options
What's special
Delightful bungalow sited in the perfect Ballard location - just around the block from Rosellini's, Frankie & Jo's, Delancey & more. Circular main floor is bright, as an abundance of natural light streams through charming double-paned windows. Updated kitchen hosts the sweetest breakfast nook for morning coffee, while the spacious living room & dining room are perfect for gathering. Fresh interior paint. Main floor primary bedroom & refreshed bathroom. Two bedrooms upstairs. Endless basement possibilities - high ceilings & attached garage - bonus room or ADU. Gorgeous & fenced back yard - front & side yards host garden spaces. Large patio & driveway with alley access. Hardwood floors. Stress-free commute to SLU & Downtown. Fully inspected.
Zillow last checked: 8 hours ago
Listing updated: July 12, 2025 at 04:04am
Offers reviewed: May 21
Listed by:
Jimi Lou Steambarge,
Lake & Company
Bought with:
Peri Erickson-Brown, 22007287
Windermere RE Greenwood
Source: NWMLS,MLS#: 2376184
Facts & features
Interior
Bedrooms & bathrooms
- Bedrooms: 3
- Bathrooms: 2
- Full bathrooms: 1
- 1/2 bathrooms: 1
- Main level bathrooms: 1
- Main level bedrooms: 1
Primary bedroom
- Level: Main
Bathroom full
- Level: Main
Other
- Level: Lower
Dining room
- Level: Main
Entry hall
- Level: Main
Kitchen with eating space
- Level: Main
Living room
- Level: Main
Utility room
- Level: Lower
Heating
- Fireplace, Forced Air, Natural Gas
Cooling
- None
Appliances
- Included: Dishwasher(s), Disposal, Dryer(s), Microwave(s), Refrigerator(s), Stove(s)/Range(s), Washer(s), Garbage Disposal, Water Heater: Electric, Water Heater Location: Basement
Features
- Dining Room
- Flooring: Ceramic Tile, Concrete, Hardwood, Laminate
- Windows: Double Pane/Storm Window
- Basement: Unfinished
- Number of fireplaces: 1
- Fireplace features: Wood Burning, Main Level: 1, Fireplace
Interior area
- Total structure area: 2,210
- Total interior livable area: 2,210 sqft
Property
Parking
- Total spaces: 1
- Parking features: Driveway, Attached Garage, RV Parking
- Attached garage spaces: 1
Features
- Levels: Two
- Stories: 2
- Entry location: Main
- Patio & porch: Ceramic Tile, Concrete, Double Pane/Storm Window, Dining Room, Fireplace, Laminate, Water Heater
- Has view: Yes
- View description: Territorial
Lot
- Size: 4,748 sqft
- Dimensions: 48' x 100'
- Features: Curbs, Paved, Sidewalk, Cable TV, Fenced-Fully, Fenced-Partially, Gas Available, High Speed Internet, Patio, RV Parking
- Topography: Level
- Residential vegetation: Garden Space
Details
- Parcel number: 3052700735
- Zoning: NR3
- Zoning description: Jurisdiction: City
- Special conditions: Standard
Construction
Type & style
- Home type: SingleFamily
- Architectural style: Craftsman
- Property subtype: Single Family Residence
Materials
- Cement Planked, Wood Siding, Cement Plank
- Foundation: Poured Concrete
- Roof: Composition
Condition
- Good
- Year built: 1926
Utilities & green energy
- Electric: Company: Seattle City Light
- Sewer: Sewer Connected, Company: Seattle Public Utilities
- Water: Community, Company: Seattle Public Utilities
Community & neighborhood
Location
- Region: Seattle
- Subdivision: Ballard
Other
Other facts
- Listing terms: Cash Out,Conventional,FHA,VA Loan
- Cumulative days on market: 8 days
Price history
| Date | Event | Price |
|---|---|---|
| 6/11/2025 | Sold | $1,025,000+3%$464/sqft |
Source: | ||
| 5/21/2025 | Pending sale | $995,000$450/sqft |
Source: | ||
| 5/15/2025 | Listed for sale | $995,000+120.9%$450/sqft |
Source: | ||
| 7/7/2022 | Listing removed | -- |
Source: Zillow Rental Manager | ||
| 7/5/2022 | Listed for rent | $3,550+18.5%$2/sqft |
Source: Zillow Rental Manager | ||
Public tax history
| Year | Property taxes | Tax assessment |
|---|---|---|
| 2024 | $8,507 +13.1% | $850,000 +10.2% |
| 2023 | $7,523 +2.2% | $771,000 -8.6% |
| 2022 | $7,364 +3.4% | $844,000 +12.2% |
Find assessor info on the county website
Neighborhood: Whittier Heights
Nearby schools
GreatSchools rating
- 10/10Whittier Elementary SchoolGrades: K-5Distance: 0.4 mi
- 8/10Salmon Bay SchoolGrades: K-8Distance: 0.4 mi
- 10/10Ballard High SchoolGrades: 9-12Distance: 0.1 mi

Get pre-qualified for a loan
At Zillow Home Loans, we can pre-qualify you in as little as 5 minutes with no impact to your credit score.An equal housing lender. NMLS #10287.
Sell for more on Zillow
Get a free Zillow Showcase℠ listing and you could sell for .
$1,016,600
2% more+ $20,332
With Zillow Showcase(estimated)
$1,036,932


