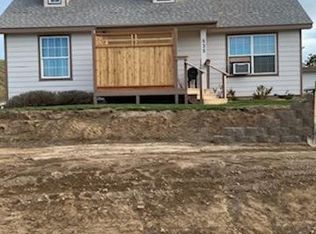Beautiful 2012 home on 4.86 acs in Emert Addition Ione. Large kitchen w/ Soft-close cabinets, island and pantry. Master bedroom has two-sink bathroom with tub and shower. Walk in Closet. Off the patio out back is a 2-car shop/garage with cement floor. Enjoy your evening barbeques on back covered patio. Kinetico water softner. Large gravel yard with lots of room for RVs & toys. Basement is full-concrete slab & retaining walls. Come see!
This property is off market, which means it's not currently listed for sale or rent on Zillow. This may be different from what's available on other websites or public sources.
