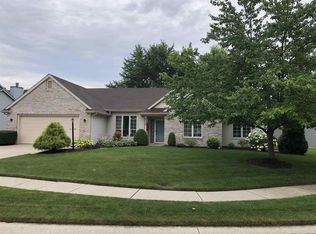This is the one you have been waiting for in River Bend Bluffs! Immaculate 4bd, 4 bath with a den as well! Close to 2600 Sq feet finished in the Leo schools. Finished daylight basement, 6 panel doors, Anderson windows, gas log fireplace, and an updated kitchen including Quartz countertops! 18x14 deck, new paint including all white painted trim! All new exterior siding with extra insulation in 2018, seamless gutters, all updated hardware on doors, new garage door opener, & custom cabinetry cubbie system built-ins for organization. Come be a part of a FANTASTIC NEIGHBORHOOD Association that includes - 3 swimming pools, picnic areas, playgrounds, and a nature area with walking/bike paths all very close to hospitals & Dupont Road shopping/restaurants!
This property is off market, which means it's not currently listed for sale or rent on Zillow. This may be different from what's available on other websites or public sources.
