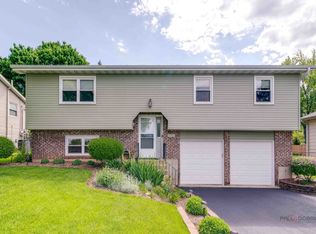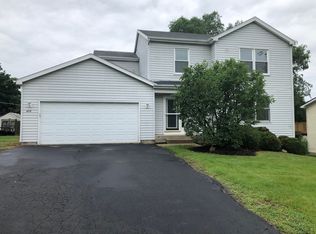*****MULTIPLE OFFERS RECEIVED. HIGHEST & BEST OFFERS MUST BE IN BY 5 P.M. ON 7/19***** THIS IS A MUST SEE!! GORGEOUS, UPDATED HOME IN DESIRABLE CARY SCHOOL DISTRICT WITH LOW TAXES! THIS CHARMING HOME WELCOMES YOU WITH A SPACIOUS LIVING ROOM BOASTING A FAUX FIREPLACE & FRESH NEUTRAL PAINT. THE KITCHEN FEATURES 42 INCH CABINETRY, STAINLESS STEEL APPLIANCES AND CORIAN COUNTERTOPS. DIRECTLY OFF THE KITCHEN IS A BEAUTIFUL 4 SEASONS ROOM TO SOAK IN THE SUN. MASTER BEDROOM HAS GORGEOUS WINDOWS!! THE LOWER LEVEL HAS A FAMILY ROOM WITH A CUTE READING NOOK AND ANOTHER BEDROOM WITH A EXTRA BONUS SPACE ADJACENT. THE FULLY FENCED YARD ALSO HAS A DECK WITH A PATIO AND A HUGE TREE FOR A LITTLE SHADE. A 2 CAR GARAGE ROUNDS OUT THIS LOVELY HOME. THE LOCATION CAN'T BE BEAT!! UPDATES INCLUDE: NEWER WINDOWS, MASTER & HALL BATHROOMS, HVAC, WELL PUMP AND SLIDING GLASS DOOR. WALK TO ALL LOCAL SCHOOLS & CLOSE PROXIMITY TO SHOPPING, GOLF COURSES, A NATURE PRESERVE AND MUCH MORE!!
This property is off market, which means it's not currently listed for sale or rent on Zillow. This may be different from what's available on other websites or public sources.

