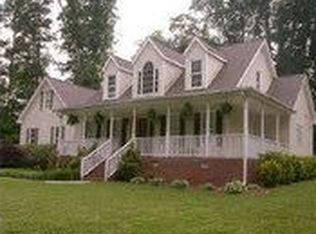Sold for $415,000
$415,000
6718 Hunt Rd, Pleasant Garden, NC 27313
3beds
2,197sqft
Stick/Site Built, Residential, Single Family Residence
Built in 1998
0.92 Acres Lot
$417,900 Zestimate®
$--/sqft
$2,470 Estimated rent
Home value
$417,900
$384,000 - $451,000
$2,470/mo
Zestimate® history
Loading...
Owner options
Explore your selling options
What's special
Beautiful 3-bedroom, 2-bathroom home located in sought-after Pleasant Garden. This home sits on nearly an acre, offering ample outdoor space for relaxation and play. Inside, you’ll find a meticulously maintained home with tons of updates & upgrades. The spacious living room offers plenty of space for your furniture placement. The large kitchen boasts gorgeous granite countertops & pull-out shelves in the lower kitchen cabinets, ideal for both meal prep and entertaining. The large primary bedroom features a stunning en suite bathroom! Enjoy outdoor living with a screened-in back porch, perfect for year-round relaxation. The upstairs bonus room offers extra space for a home office, playroom, or media room. All bedrooms and bathrooms are conveniently located on the main floor. The garage has been updated with a sleek epoxy-coated floor, adding a polished touch to this already beautiful home. Don’t miss out on the opportunity to make this charming property yours!
Zillow last checked: 8 hours ago
Listing updated: May 05, 2025 at 08:57am
Listed by:
Anna C. Hendren 336-516-2766,
Hendren Realty,
Brooke Hendren 336-343-8269,
Hendren Realty
Bought with:
NONMEMBER NONMEMBER
nonmls
Source: Triad MLS,MLS#: 1176018 Originating MLS: Greensboro
Originating MLS: Greensboro
Facts & features
Interior
Bedrooms & bathrooms
- Bedrooms: 3
- Bathrooms: 2
- Full bathrooms: 2
- Main level bathrooms: 2
Primary bedroom
- Level: Main
- Dimensions: 15.75 x 13.75
Bedroom 2
- Level: Main
- Dimensions: 11.75 x 11.25
Bedroom 3
- Level: Main
- Dimensions: 13.75 x 12.17
Bonus room
- Level: Second
- Dimensions: 19.08 x 13
Dining room
- Level: Main
- Dimensions: 12.08 x 11.75
Kitchen
- Level: Main
- Dimensions: 12.33 x 11.67
Living room
- Level: Main
- Dimensions: 19 x 15.25
Heating
- Heat Pump, Electric
Cooling
- Central Air
Appliances
- Included: Dishwasher, Range, Electric Water Heater
- Laundry: Dryer Connection, Main Level, Washer Hookup
Features
- Ceiling Fan(s)
- Flooring: Laminate, Vinyl, Wood
- Basement: Crawl Space
- Number of fireplaces: 1
- Fireplace features: Living Room
Interior area
- Total structure area: 2,197
- Total interior livable area: 2,197 sqft
- Finished area above ground: 2,197
Property
Parking
- Total spaces: 2
- Parking features: Driveway, Paved, Attached
- Attached garage spaces: 2
- Has uncovered spaces: Yes
Features
- Levels: One
- Stories: 1
- Patio & porch: Porch
- Exterior features: Garden
- Pool features: None
- Fencing: None
Lot
- Size: 0.92 Acres
Details
- Parcel number: 0132679
- Zoning: RS-40
- Special conditions: Owner Sale
Construction
Type & style
- Home type: SingleFamily
- Architectural style: Ranch
- Property subtype: Stick/Site Built, Residential, Single Family Residence
Materials
- Vinyl Siding
Condition
- Year built: 1998
Utilities & green energy
- Sewer: Private Sewer
- Water: Private
Community & neighborhood
Location
- Region: Pleasant Garden
- Subdivision: Hunt Forest
Other
Other facts
- Listing agreement: Exclusive Right To Sell
- Listing terms: Cash,Conventional,FHA,USDA Loan,VA Loan
Price history
| Date | Event | Price |
|---|---|---|
| 5/5/2025 | Sold | $415,000+1.7% |
Source: | ||
| 4/6/2025 | Pending sale | $408,000 |
Source: | ||
| 4/3/2025 | Listed for sale | $408,000+29.3% |
Source: | ||
| 8/4/2023 | Sold | $315,500+6.9% |
Source: | ||
| 6/17/2023 | Pending sale | $295,000 |
Source: | ||
Public tax history
| Year | Property taxes | Tax assessment |
|---|---|---|
| 2025 | $2,431 +5.1% | $257,100 |
| 2024 | $2,312 +3.5% | $257,100 |
| 2023 | $2,235 | $257,100 |
Find assessor info on the county website
Neighborhood: 27313
Nearby schools
GreatSchools rating
- 9/10Pleasant Garden Elementary SchoolGrades: PK-5Distance: 3.3 mi
- 3/10Southeast Guilford Middle SchoolGrades: 6-8Distance: 5.6 mi
- 7/10Southeast Guilford High SchoolGrades: 9-12Distance: 5.6 mi
Schools provided by the listing agent
- Elementary: Pleasant Garden
- Middle: Southeast
- High: Southeast
Source: Triad MLS. This data may not be complete. We recommend contacting the local school district to confirm school assignments for this home.

Get pre-qualified for a loan
At Zillow Home Loans, we can pre-qualify you in as little as 5 minutes with no impact to your credit score.An equal housing lender. NMLS #10287.
