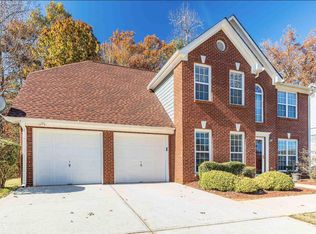Closed
$366,000
6718 Danforth Way, Stone Mountain, GA 30087
4beds
3,370sqft
Single Family Residence
Built in 2001
0.3 Acres Lot
$353,100 Zestimate®
$109/sqft
$2,607 Estimated rent
Home value
$353,100
$332,000 - $374,000
$2,607/mo
Zestimate® history
Loading...
Owner options
Explore your selling options
What's special
Motivated seller, bring all reasonable offers, seller is flexible on pricing and willing to negotiate on the purchase of your new home. Welcome to this spacious 4-bedroom, 3-bathroom home! The main level includes a full bathroom and a bonus room that can serve as a 5th bedroom, office, or playroom. The 2-story family room with a cozy fireplace opens to the kitchen, which features quartz countertops, stainless steel appliances, and a walk-in pantry. Enjoy meals in the large separate dining room. Upstairs, the oversized ownerCOs suite includes a space perfect for exercise or a sitting area, and the closet is large enough to be an additional bedroom! The en suite bathroom has been updated with new double vanities, a large walk-in shower, and a linen closet. Most of the interior has just been freshly painted in a warm SW Alabaster White, adding a fresh and inviting feel throughout the home. The main floor also features durable and stylish LVP flooring, providing both beauty and functionality. Step out to the covered, screened-in back porch overlooking the large fenced backyardCoperfect for relaxing or entertaining. The neighborhood offers excellent amenities, including a swimming pool, tennis courts, a clubhouse, and its own elementary school! Seller is also offering a one-year home warranty for a buyer thru Cinch Home Services, not to exceed $544. This home is a must-see! Don't miss out!
Zillow last checked: 8 hours ago
Listing updated: December 13, 2024 at 06:02am
Listed by:
Mark Spain 770-886-9000,
Mark Spain Real Estate,
Tabitha Sheeter 678-255-6372,
Mark Spain Real Estate
Bought with:
Ramon Purifoy, 375789
Keller Williams Atlanta Midtown
Source: GAMLS,MLS#: 10386204
Facts & features
Interior
Bedrooms & bathrooms
- Bedrooms: 4
- Bathrooms: 3
- Full bathrooms: 3
- Main level bathrooms: 1
Dining room
- Features: Seats 12+
Kitchen
- Features: Solid Surface Counters, Walk-in Pantry
Heating
- Central
Cooling
- Ceiling Fan(s), Central Air
Appliances
- Included: Dishwasher, Disposal, Dryer, Gas Water Heater, Microwave, Washer
- Laundry: Other
Features
- Double Vanity, Vaulted Ceiling(s)
- Flooring: Carpet, Sustainable, Tile, Vinyl
- Windows: Bay Window(s), Double Pane Windows
- Basement: None
- Number of fireplaces: 1
- Fireplace features: Factory Built, Gas Starter
- Common walls with other units/homes: No Common Walls
Interior area
- Total structure area: 3,370
- Total interior livable area: 3,370 sqft
- Finished area above ground: 3,370
- Finished area below ground: 0
Property
Parking
- Total spaces: 2
- Parking features: Garage, Garage Door Opener
- Has garage: Yes
Features
- Levels: Two
- Stories: 2
- Patio & porch: Screened
- Fencing: Back Yard,Privacy,Wood
- Waterfront features: No Dock Or Boathouse
- Body of water: None
Lot
- Size: 0.30 Acres
- Features: Level
Details
- Parcel number: 18 031 02 117
Construction
Type & style
- Home type: SingleFamily
- Architectural style: Brick Front,Traditional
- Property subtype: Single Family Residence
Materials
- Brick
- Foundation: Slab
- Roof: Composition
Condition
- Resale
- New construction: No
- Year built: 2001
Details
- Warranty included: Yes
Utilities & green energy
- Electric: 220 Volts
- Sewer: Public Sewer
- Water: Public
- Utilities for property: Natural Gas Available, Sewer Available, Underground Utilities
Community & neighborhood
Security
- Security features: Carbon Monoxide Detector(s), Security System, Smoke Detector(s)
Community
- Community features: Clubhouse, Pool, Sidewalks, Street Lights, Tennis Court(s)
Location
- Region: Stone Mountain
- Subdivision: Meadows at Wynbrooke
HOA & financial
HOA
- Has HOA: Yes
- HOA fee: $465 annually
- Services included: Reserve Fund, Swimming, Tennis
Other
Other facts
- Listing agreement: Exclusive Right To Sell
- Listing terms: Assumable
Price history
| Date | Event | Price |
|---|---|---|
| 12/12/2024 | Sold | $366,000-3.2%$109/sqft |
Source: | ||
| 11/13/2024 | Pending sale | $378,000$112/sqft |
Source: | ||
| 11/11/2024 | Price change | $378,000-3.1%$112/sqft |
Source: | ||
| 11/5/2024 | Price change | $390,000-2.5%$116/sqft |
Source: | ||
| 10/31/2024 | Price change | $400,000-3.6%$119/sqft |
Source: | ||
Public tax history
| Year | Property taxes | Tax assessment |
|---|---|---|
| 2025 | -- | $147,280 +7.2% |
| 2024 | $4,290 +13.6% | $137,440 -3.3% |
| 2023 | $3,777 -9.1% | $142,120 +6.7% |
Find assessor info on the county website
Neighborhood: 30087
Nearby schools
GreatSchools rating
- 4/10Pine Ridge Elementary SchoolGrades: PK-5Distance: 1.4 mi
- 6/10Stephenson Middle SchoolGrades: 6-8Distance: 1.3 mi
- 3/10Stephenson High SchoolGrades: 9-12Distance: 1.4 mi
Schools provided by the listing agent
- Elementary: Pine Ridge
- Middle: Stephenson
- High: Stephenson
Source: GAMLS. This data may not be complete. We recommend contacting the local school district to confirm school assignments for this home.
Get a cash offer in 3 minutes
Find out how much your home could sell for in as little as 3 minutes with a no-obligation cash offer.
Estimated market value
$353,100
