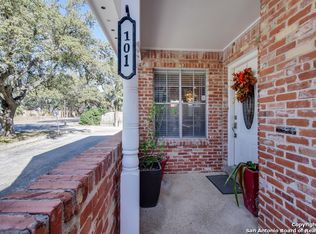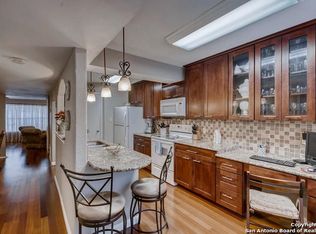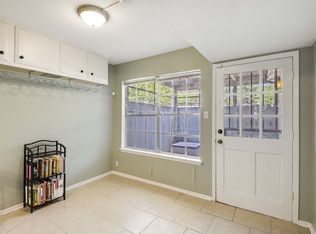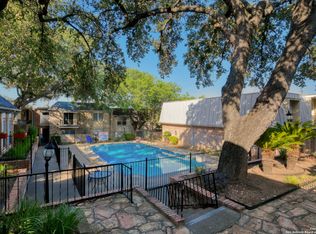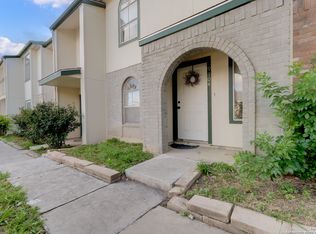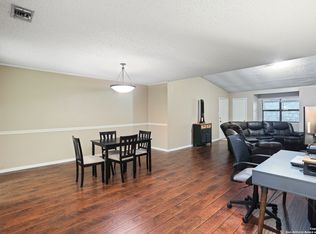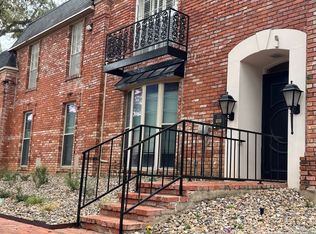Charming townhouse-style condo in a highly desired area!! This lovely home offers both front and rear entrances for added convenience. Inside, you'll find two bedrooms and two bathrooms upstairs, with a handy half bath on the main floor. Gorgeous hardwood flooring throughout! Enjoy the peace of mind that comes with no neighbors above or below you. The second floor houses a laundry space, making chores a breeze. All windows replaced Dec. 2018. Step outside to your private patio, centered around a stunning large oak tree, perfect for relaxation. The property also includes two covered parking spaces! Conveniently located near the Medical Center, Loop 410, and IH-10, this home offers easy access to everything you need! HVAC replaced July 2025!!
For sale
$150,000
6718 CALLAGHAN RD #205, San Antonio, TX 78229
2beds
1,109sqft
Est.:
Townhouse
Built in 1967
-- sqft lot
$-- Zestimate®
$135/sqft
$327/mo HOA
What's special
Private patioGorgeous hardwood flooringFront and rear entrancesTwo covered parking spaces
- 338 days |
- 167 |
- 8 |
Zillow last checked: 8 hours ago
Listing updated: July 28, 2025 at 10:57am
Listed by:
Karen Fraley TREC #699783 (210) 995-1010,
M. Stagers Realty Partners
Source: LERA MLS,MLS#: 1838538
Tour with a local agent
Facts & features
Interior
Bedrooms & bathrooms
- Bedrooms: 2
- Bathrooms: 3
- Full bathrooms: 2
- 1/2 bathrooms: 1
Primary bedroom
- Features: Full Bath
- Level: Upper
- Area: 168
- Dimensions: 14 x 12
Bedroom 2
- Area: 156
- Dimensions: 13 x 12
Primary bathroom
- Area: 45
- Dimensions: 5 x 9
Dining room
- Area: 104
- Dimensions: 8 x 13
Kitchen
- Area: 108
- Dimensions: 12 x 9
Living room
- Area: 224
- Dimensions: 16 x 14
Heating
- Central, Electric
Cooling
- Central Air, Ceiling Fan(s)
Appliances
- Included: Microwave, Range, Disposal, Dishwasher
- Laundry: Laundry Closet, Upper Level, Washer Hookup, Dryer Connection, Stacked W/D Connection
Features
- Living/Dining Combo, Breakfast Bar, Utility Area Inside, All Bedrooms Upstairs, Ceiling Fan(s), Programmable Thermostat
- Flooring: Carpet, Ceramic Tile, Wood
- Windows: Double Pane Windows, Window Coverings
- Has basement: No
- Has fireplace: No
- Fireplace features: None
Interior area
- Total interior livable area: 1,109 sqft
Property
Parking
- Total spaces: 2
- Parking features: None, Two Car Carport
- Carport spaces: 2
Features
- Levels: Two
- Stories: 2
- Patio & porch: Patio
- Exterior features: Rain Gutters
- Pool features: Community
- Fencing: Privacy
Lot
- Residential vegetation: Mature Trees
Details
- Parcel number: 136611022050
Construction
Type & style
- Home type: Condo
- Architectural style: Townhouse
- Property subtype: Townhouse
Materials
- Brick, Stucco
- Foundation: Slab
Condition
- New construction: No
- Year built: 1967
Utilities & green energy
- Electric: CPS
- Gas: NA
- Sewer: UNKNOWN
- Water: UNKNOWN
- Utilities for property: Private Garbage Service
Green energy
- Water conservation: Water-Smart Landscaping
Community & HOA
Community
- Security: Smoke Detector(s), Security System Owned, Panic Alarm, Other
- Subdivision: Callaghan Place
HOA
- Has HOA: Yes
- Services included: Some Utilities, Insurance, Condo Mgmt, Common Area Liability, Common Maintenance, Trash, Other
- HOA fee: $327 monthly
- HOA name: CALLAGHAN PLACE CONDOMINIUM ASSOCIATION
Location
- Region: San Antonio
Financial & listing details
- Price per square foot: $135/sqft
- Tax assessed value: $144,600
- Annual tax amount: $3,604
- Price range: $150K - $150K
- Date on market: 1/31/2025
- Cumulative days on market: 496 days
- Listing terms: Conventional,Cash
Estimated market value
Not available
Estimated sales range
Not available
$1,391/mo
Price history
Price history
| Date | Event | Price |
|---|---|---|
| 1/31/2025 | Listed for sale | $150,000$135/sqft |
Source: | ||
| 1/31/2025 | Listing removed | $150,000$135/sqft |
Source: | ||
| 1/28/2025 | Price change | $150,000-3.2%$135/sqft |
Source: | ||
| 8/27/2024 | Listed for sale | $155,000+63.2%$140/sqft |
Source: | ||
| 12/20/2018 | Sold | -- |
Source: | ||
Public tax history
Public tax history
| Year | Property taxes | Tax assessment |
|---|---|---|
| 2025 | -- | $144,600 +7.4% |
| 2024 | $1,739 +15.2% | $134,617 +10% |
| 2023 | $1,510 -32.6% | $122,379 +10% |
Find assessor info on the county website
BuyAbility℠ payment
Est. payment
$1,316/mo
Principal & interest
$715
HOA Fees
$327
Other costs
$274
Climate risks
Neighborhood: Oak Hills
Nearby schools
GreatSchools rating
- 4/10Baskin ElGrades: PK-5Distance: 0.7 mi
- 3/10Longfellow Middle SchoolGrades: 6-8Distance: 1.5 mi
- 4/10Jefferson High SchoolGrades: 9-12Distance: 2.6 mi
Schools provided by the listing agent
- Middle: Longfellow
- High: Jefferson
- District: San Antonio I.S.D.
Source: LERA MLS. This data may not be complete. We recommend contacting the local school district to confirm school assignments for this home.
- Loading
- Loading
