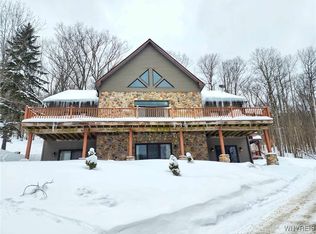Enjoy the views year round from this hillside property with wrap around decks. Walk into the lower level family room/entertainment area for everyone to relax. Built in storage for all your equipment along w/ equipment storage room. Full bath with glass shower & heated floors. Laundry room on this lower level. Main level opens up to walls of windows & open concept. Living room with WBFP and wet bar. Kitchen offers Viking stove/oven & range, SubZero refrigerator & breakfast bar opening to dining room to entertain all! Walk-in pantry for plenty of storage. Build-in speaker system throughout home. Two bedrooms and one full bath on this level, each with walk out to decks: one to fire pit, other to hot tub. Upper level offers master bedroom with en suite and views of slopes. Ample parking on the paved driveway off this quiet street. This is a home to sleep a crowd and entertain. Have a look today!
This property is off market, which means it's not currently listed for sale or rent on Zillow. This may be different from what's available on other websites or public sources.
