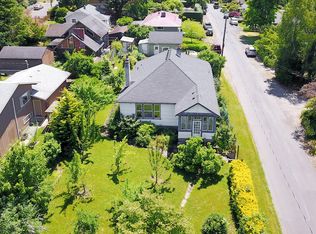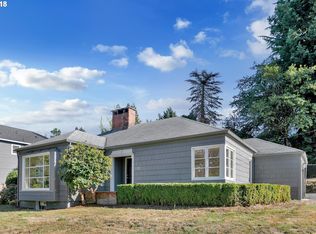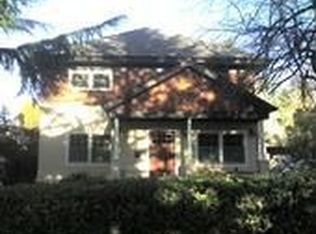Bedroom #4 may be non-conforming. GLORIOUS natural light reflects off the newly refinished hardwood floors in this almost 3000 sqft close-in Southwest entertainers dream-house! Possible rental/ADU on lower level that boasts its own laundry/kitchen and entry! Main kitchen has two dishwashers! Den/office on lower for work-from-home. Play outside in the massive backyard and have big dinners in flexible main lvl great room! MJCC, SW Recreation Center/ Gabriel Prk, Multnomah Village, Hillsdale!
This property is off market, which means it's not currently listed for sale or rent on Zillow. This may be different from what's available on other websites or public sources.


