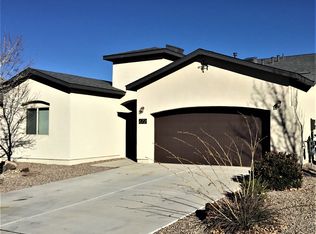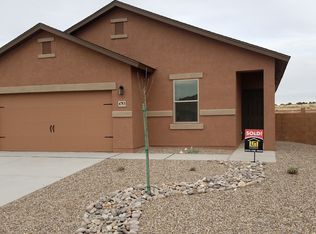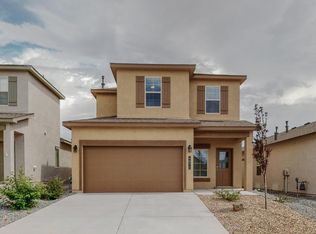Sold
Price Unknown
6717 Mountain Hawk Loop NE, Rio Rancho, NM 87144
3beds
1,337sqft
Single Family Residence
Built in 2016
5,662.8 Square Feet Lot
$318,100 Zestimate®
$--/sqft
$2,050 Estimated rent
Home value
$318,100
$289,000 - $350,000
$2,050/mo
Zestimate® history
Loading...
Owner options
Explore your selling options
What's special
Welcome to this beautifully maintained single level 3-bed, 2-bathroom Abrazo Home, offering modern comfort and style. Fresh interior paint and elegant tile plank flooring flow throughout the home, creating a clean, contemporary look. The open-concept kitchen is perfect for entertaining, featuring a granite countertop bar, gas range, dishwasher, refrigerator, and a spacious walk-in pantry. The primary suite is a serene retreat with abundant natural light and a generous walk-in closet plus a dual vanity sink. Step outside to your private covered patio and enjoy a fully landscaped backyard -- ideal for relaxing or entertaining. Plus, residents have access to a nearby neighborhood park just minutes away, offering addition additional space to unwind and play.Call today to schedule your showing!
Zillow last checked: 8 hours ago
Listing updated: July 10, 2025 at 04:18pm
Listed by:
Paul A Chavez 505-238-9822,
Q Realty
Bought with:
Josiah Emiliano Sedillo, REC20220919
The M Real Estate Group
Source: SWMLS,MLS#: 1083651
Facts & features
Interior
Bedrooms & bathrooms
- Bedrooms: 3
- Bathrooms: 2
- Full bathrooms: 1
- 3/4 bathrooms: 1
Primary bedroom
- Level: Main
- Area: 162.5
- Dimensions: 13 x 12.5
Bedroom 2
- Level: Main
- Area: 115
- Dimensions: 11.5 x 10
Bedroom 3
- Level: Main
- Area: 110
- Dimensions: 11 x 10
Dining room
- Level: Main
- Area: 114
- Dimensions: 12 x 9.5
Kitchen
- Level: Main
- Area: 90
- Dimensions: 10 x 9
Living room
- Level: Main
- Area: 202.5
- Dimensions: 15 x 13.5
Heating
- Central, Forced Air
Cooling
- Refrigerated
Appliances
- Included: Dishwasher, Free-Standing Gas Range, Disposal, Microwave, Refrigerator
- Laundry: Electric Dryer Hookup
Features
- Breakfast Bar, Ceiling Fan(s), Dual Sinks, Great Room, Main Level Primary, Shower Only, Skylights, Separate Shower, Walk-In Closet(s)
- Flooring: Carpet, Tile
- Windows: Thermal Windows, Skylight(s)
- Has basement: No
- Has fireplace: No
Interior area
- Total structure area: 1,337
- Total interior livable area: 1,337 sqft
Property
Parking
- Total spaces: 2
- Parking features: Attached, Garage, Garage Door Opener
- Attached garage spaces: 2
Features
- Levels: One
- Stories: 1
- Patio & porch: Covered, Patio
- Exterior features: Private Yard
- Fencing: Wall
Lot
- Size: 5,662 sqft
Details
- Parcel number: R153682
- Zoning description: S-U
Construction
Type & style
- Home type: SingleFamily
- Property subtype: Single Family Residence
Materials
- Frame, Stucco
- Roof: Pitched,Shingle
Condition
- Resale
- New construction: No
- Year built: 2016
Details
- Builder name: Abrazo
Utilities & green energy
- Sewer: Public Sewer
- Water: Public
- Utilities for property: Electricity Connected, Natural Gas Connected, Sewer Connected, Water Connected
Green energy
- Energy generation: None
Community & neighborhood
Location
- Region: Rio Rancho
Other
Other facts
- Listing terms: Cash,Conventional,FHA,VA Loan
Price history
| Date | Event | Price |
|---|---|---|
| 6/17/2025 | Sold | -- |
Source: | ||
| 5/19/2025 | Pending sale | $320,000$239/sqft |
Source: | ||
| 5/9/2025 | Listed for sale | $320,000+42.2%$239/sqft |
Source: | ||
| 2/10/2021 | Sold | -- |
Source: | ||
| 1/8/2021 | Pending sale | $225,000$168/sqft |
Source: Keller Williams Realty #983509 Report a problem | ||
Public tax history
| Year | Property taxes | Tax assessment |
|---|---|---|
| 2025 | $2,225 -3.2% | $65,769 0% |
| 2024 | $2,298 -0.4% | $65,770 -2.9% |
| 2023 | $2,306 -1.1% | $67,742 +3% |
Find assessor info on the county website
Neighborhood: 87144
Nearby schools
GreatSchools rating
- 7/10Vista Grande Elementary SchoolGrades: K-5Distance: 2.1 mi
- 8/10Mountain View Middle SchoolGrades: 6-8Distance: 4.1 mi
- 7/10V Sue Cleveland High SchoolGrades: 9-12Distance: 3.9 mi
Get a cash offer in 3 minutes
Find out how much your home could sell for in as little as 3 minutes with a no-obligation cash offer.
Estimated market value$318,100
Get a cash offer in 3 minutes
Find out how much your home could sell for in as little as 3 minutes with a no-obligation cash offer.
Estimated market value
$318,100


